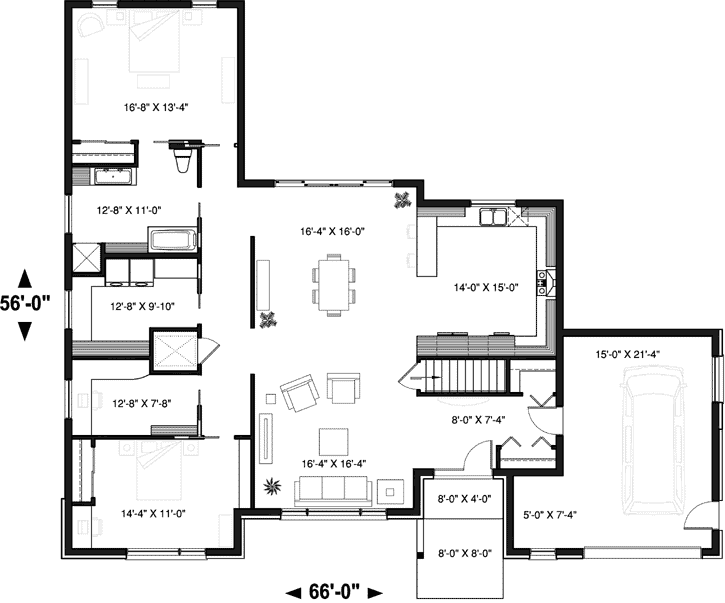Wheelchair Accessible Style House Plans
Creating a home that is accessible for individuals with disabilities is essential for ensuring their comfort and well-being. Wheelchair accessible house plans offer a range of features that enhance mobility, safety, and convenience throughout the living space.
Essential Features of Wheelchair Accessible House Plans
Wide Doorways and Hallways: Generous door widths (at least 36 inches) and spacious hallways (minimum 42 inches) allow wheelchairs to navigate easily through the home.
Zero-Threshold Entryways: Eliminating thresholds at entry points makes it effortless for wheelchairs to enter and exit the home without encountering obstacles.
Accessible Kitchens and Bathrooms: Kitchens and bathrooms are often key areas for accessibility. Plans include roll-under sinks, accessible countertops, grab bars, and roll-in showers with built-in seats.
Ramps and Elevators: Where necessary, ramps or elevators connect different levels of the home, providing access to all areas for individuals using wheelchairs.
Universal Design Principles: Wheelchair accessible house plans embody universal design principles, which aim to create spaces that are accessible and accommodating for users of all abilities.
Benefits of Wheelchair Accessible House Plans
Improved Quality of Life: Accessibility features enhance the daily lives of individuals with disabilities, enabling them to move independently and safely throughout their home.
Enhanced Mobility: Wide doorways, hallways, and ramps remove barriers to mobility, promoting freedom and independence.
Safety and Security: Grab bars, accessible showers, and other safety measures provide peace of mind and reduce the risk of accidents.
Comfort and Convenience: Accessibility features make daily activities more accessible and comfortable, improving the overall living experience.
Planning and Design Considerations
When designing a wheelchair accessible house plan, it is crucial to consider:
Client Needs: Understand the specific mobility and accessibility requirements of the individuals who will be using the home.
Site Conditions: Assess the slope and terrain of the land to determine the feasibility of ramps or elevators.
Building Codes and Regulations: Ensure that the design complies with local and national building codes for accessibility.
Consultation with Professionals: Engage architects, engineers, and occupational therapists who specialize in accessible design for expert guidance.
Conclusion
Wheelchair accessible house plans provide a foundation for creating homes that promote independence, safety, and well-being for individuals with disabilities. By incorporating universal design principles and thoughtful planning, these plans empower individuals to live their lives to the fullest in their own homes.

Accessible Handicap House Plans Style Results Page 1

Wheelchair Accessible House Plan 2 Bedrms Baths 1687 Sq Ft 147 1009

Wheelchair Accessible Small House Plans Drummond

Exclusive Wheelchair Accessible Cottage House Plan 871006nst Architectural Designs Plans

Wheelchair Accessible Small House Plans Drummond

798 Sq Ft Wheelchair Accessible Small House Plans Tiny

Bedroom Wheelchair Accessible House Plans Universal Jhmrad 164270

10 Wheelchair Friendly House Plan Accessible Home Ideas Wheelchaired

Wheelchair Accessible Small House Plans Drummond

Pin On House Plans








