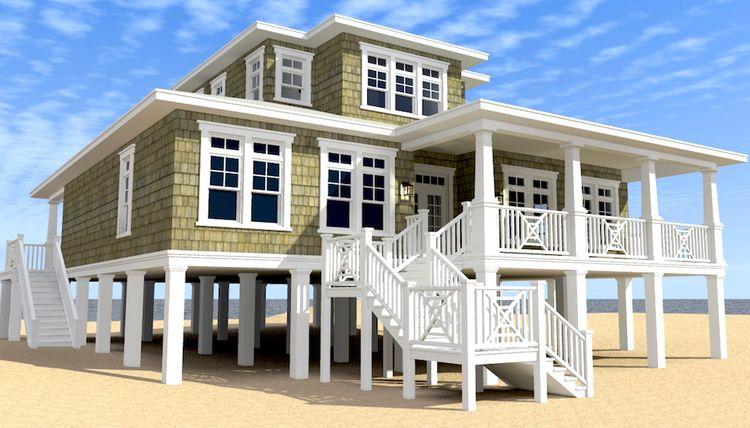Waterfront House Plans On Pilings: Navigating the Design and Construction Process
Waterfront homes offer unparalleled views and access to the water, but building on a shoreline presents unique challenges. One popular solution is constructing a house on pilings, which are sturdy columns driven into the ground to support the structure. This method not only elevates the home above potential flooding but also provides a sustainable and environmentally conscious option. This article explores the key considerations involved in designing and building waterfront house plans on pilings, encompassing aspects like planning, design, and construction.
Planning and Site Assessment
Before embarking on the design phase, a thorough site assessment is crucial. This involves evaluating the specific characteristics of the waterfront property, including the soil conditions, water depth, and tidal fluctuations. Geotechnical engineers play a critical role in determining the necessary piling depth and material for optimal stability. The assessment also considers factors like access to utilities, building permits, and local zoning regulations.
The site assessment informs the initial planning phase. This involves defining the scope of the project, including the size and layout of the house, desired amenities, and budget constraints. Furthermore, it is essential to consider the impact of the proposed structure on the surrounding environment, such as minimizing disturbance to wildlife habitat and coastal erosion.
The Art of Design and Sustainability
The design of a waterfront house on pilings is a balancing act between functionality, aesthetics, and environmental considerations. The structure needs to be both resilient against the forces of nature and aesthetically pleasing to integrate seamlessly with the surrounding landscape. Open floor plans are often favoured to maximize natural light and scenic views, while balconies and expansive decks provide outdoor living spaces for enjoying the coastal breezes.
Sustainability is a key concern in waterfront construction. The use of eco-friendly building materials, such as sustainably harvested timber and recycled products, can minimize the environmental footprint. Additionally, energy-efficient design principles – like solar panels, rainwater harvesting systems, and natural ventilation – contribute to a greener home.
Construction and Considerations
The construction process for a house on pilings is intricate and requires specialized expertise. The pilings, typically made of concrete or steel, are driven into the ground using specialized equipment. Once in place, the foundation is constructed on top, and the house is assembled.
During construction, it's crucial to ensure the stability and resilience of the structure. This includes considering factors like wave action, wind loads, and potential seismic activity. The design should incorporate features like bracing and tie-downs for added protection. To minimize the impact on the natural environment, environmental protection measures, like minimizing soil disturbance and protecting marine life, should be implemented.

Beach House Plans Coastal Home Great Design

Plan 44026td Classic Florida Er Beach House Plans Coastal

Beach House Plans Coastal Home On Stilts

Coastal Home Plans Blueprints

Beach House Plans Archives From Home Designs

Bertrand Cottage Coastal House Plans From Home

Casual Informal And Relaxed Define Coastal House Plans

House Design Plan Ch539 3 Stilt Plans On Stilts Carriage

Elevated Piling And Stilt House Plans Coastal From Home

Features Of Luxury Waterfront Homes Babb Custom








