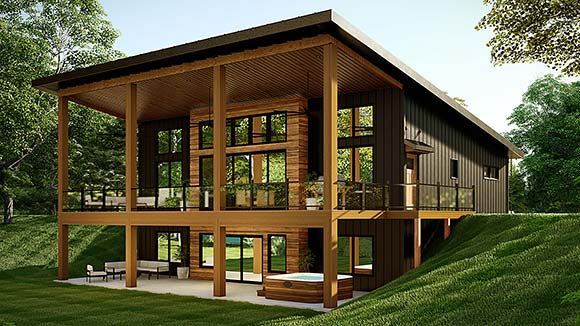Sloping Lot Mountain House Plans
Building a house on a sloping lot can be a challenging but rewarding experience. The unique topography of a sloping lot can offer opportunities for stunning views, privacy, and natural drainage. However, it also presents challenges such as excavation, foundation design, and accessibility. Sloping lot mountain house plans are specifically designed to address these challenges and maximize the potential of a sloped building site.
When choosing a sloping lot mountain house plan, there are several factors to consider:
- Slope angle: The angle of the slope will determine the amount of excavation and foundation work required.
- Soil conditions: The soil type and stability will affect the foundation design and drainage system.
- Views: The orientation of the house on the lot will determine the views from the windows and outdoor spaces.
- Access: The location of the driveway and access roads should be carefully planned to accommodate the slope.
Sloping lot mountain house plans typically feature design elements that take advantage of the slope, such as:
- Split-level designs: Split-level houses are a popular choice for sloping lots, as they allow for different levels of living space to be built on the different slopes of the lot.
- Walk-out basements: Walk-out basements provide direct access to the outdoors from the lower level of the house.
- Terraced decks and patios: Terraced decks and patios can be used to create outdoor living spaces on different levels of the slope.
- Sloped roofs: Sloped roofs help to shed water and snow effectively, which is important in mountainous areas.
In addition to the design considerations, there are also practical considerations to keep in mind when building on a sloping lot:
- Excavation: Excavating a sloping lot can be more expensive than excavating a flat lot.
- Foundation: The type of foundation used for a sloping lot will depend on the slope angle and soil conditions.
- Drainage: Proper drainage is essential to prevent water from pooling around the house and causing damage.
- Accessibility: Access to the house should be carefully planned to accommodate the slope.
Building a house on a sloping lot can be a complex undertaking, but it can also be a very rewarding experience. By carefully planning the design and construction process, you can create a beautiful and functional home that takes advantage of the unique topography of your lot.
Here are some additional tips for choosing and building a sloping lot mountain house plan:
- Work with an experienced architect or builder who is familiar with building on sloping lots.
- Get a geotechnical report to assess the soil conditions and slope stability.
- Plan for adequate excavation and foundation work.
- Install a proper drainage system to prevent water from pooling around the house.
- Consider using split-level designs, walk-out basements, and terraced decks and patios to take advantage of the slope.
By following these tips, you can create a beautiful and functional mountain home that will stand the test of time.

Plan 68753vr Mid Century Modern Mountain House For Rear Sloped Lot Plans

Mountain Modern Steep Slope Hillside House Sloping Lot Plan

Mountain Home Sloped Hill Plans Waterfall House Architecture Model Village Design

Looking For The Perfect Affordable Cottage With A Large Covered Balcony Plan 1143

Mountain House With Open Floor Plan By Max Fulbright Designs

A Guide To Sloping Lot House Plans

Hillside House Plans For A Rustic 3 Bedroom Mountain Home

Hillside And Sloped Lot House Plans

The Best House Plans For Sloped Lots And Narrow Houseplans Blog Com

Hillside And Sloped Lot House Plans








