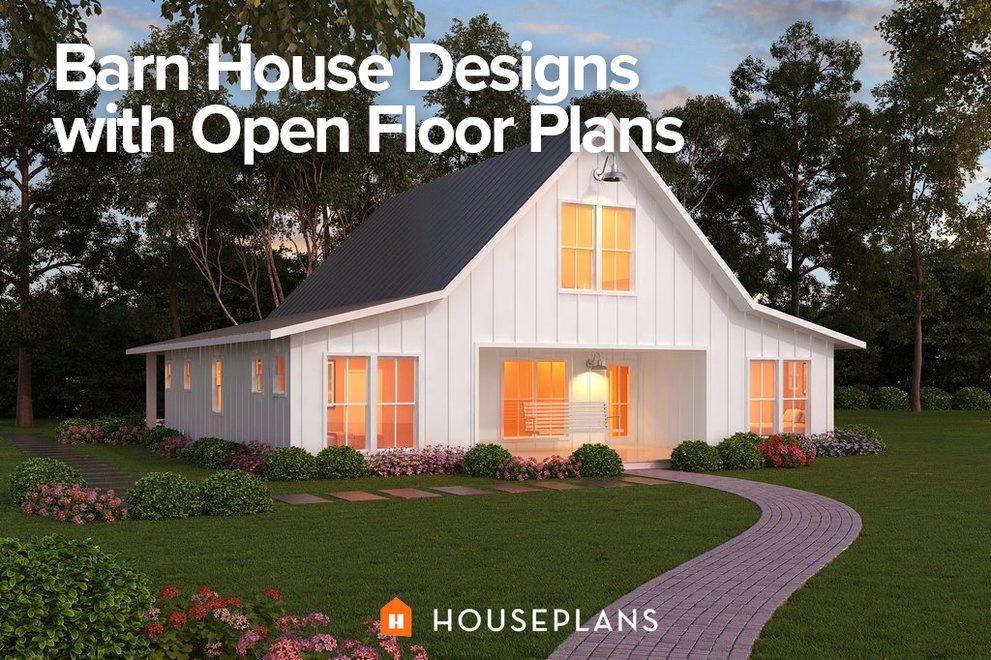Pole Barn House Floor Plans
Pole barns are becoming increasingly popular as a cost-effective and versatile option for building a home. Unlike traditional houses with load-bearing walls, pole barns are supported by a frame of vertical poles set into the ground. This allows for open and flexible floor plans that can be easily customized to meet your needs.
Benefits of Pole Barn Houses
- Cost-effective: Pole barns are typically less expensive to build than traditional homes due to their simpler construction method and use of less expensive materials.
- Versatile: The open floor plans of pole barns allow for a wide range of possibilities in terms of layout and design. You can easily accommodate large spaces, open living areas, and even multiple stories.
- Durable: Pole barns are extremely durable and can withstand extreme weather conditions. The vertical poles provide strong support, and the metal exterior is resistant to rot and decay.
- Energy-efficient: With proper insulation and design, pole barns can be energy-efficient homes. The open floor plans allow for natural ventilation, and the metal exterior can reflect sunlight, reducing cooling costs.
Considerations for Pole Barn House Plans
Before designing your pole barn house, there are a few key considerations to keep in mind:
- Building codes: Check with your local building department to ensure that pole barn houses are permitted in your area and to determine any specific building code requirements.
- Foundation: Pole barns require a strong foundation to support the vertical poles. This can be achieved with concrete piers, footings, or a slab-on-grade foundation.
- Insulation: Proper insulation is essential for energy efficiency and comfort. Consider using spray foam, fiberglass batts, or cellulose insulation in the walls and roof.
- Roofing: Metal roofing is a common choice for pole barns due to its durability and weather resistance. Other options include asphalt shingles, wood shakes, or standing seam metal.
- HVAC system: Heating and cooling systems should be carefully planned to ensure even temperature distribution throughout the open spaces.
Floor Plan Options
There are numerous floor plan options available for pole barn houses, ranging from simple one-story layouts to spacious multi-story designs. Some popular floor plans include:
- Open-concept: Open-concept floor plans feature large, open spaces with minimal walls or partitions, creating a sense of spaciousness and flow.
- Loft: Loft designs incorporate a second story that is accessible by a ladder or staircase. The loft can be used for additional bedrooms, a home office, or storage.
- Split-level: Split-level floor plans divide the house into different levels, creating a more traditional layout with separate living and sleeping areas.
- Custom: You can also create a custom floor plan that is tailored to your specific needs and preferences.
Choosing a Floor Plan
When choosing a floor plan for your pole barn house, consider the following factors:
- Size and layout: Determine the size and layout of the house that you need based on your lifestyle and number of occupants.
- Functionality: Consider how the different spaces in the house will be used and arrange the floor plan accordingly.
- Flow: Ensure that the floor plan provides a smooth flow between different areas of the house without creating bottlenecks.
- Natural lighting: Position windows and doors to maximize natural lighting and reduce the need for artificial lighting.
- Budget: Consider the cost of building and maintaining the house when choosing a floor plan.
With careful planning and consideration, you can design a pole barn house that meets your needs and creates a comfortable and stylish living space.

35 X50 Barndominium Floor Plans House Pole Barn

Images Barn Homes Floor Plans Pole House Barndominium

Pole Barn Home Plans Design Cad Pro

Pole Barn House Plans And S Ohio Barndominium Floor Metal Building

Stock Floor Plan Barndominium Branch Versions Plans

Find A Home Modular Plans Pole Barn House Barndominium Floor

Residential Pole Buildings Post Frame Barn Homes Lester

Barn House Designs With Open Floor Plans Houseplans Blog Com

Barndominium Floor Plans To Match Every Homeowner S Style Archute

Pole Barn Homes 101 How To Build Diy Or With Contractor








