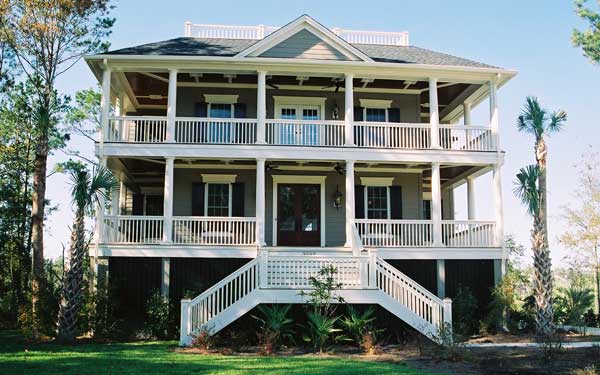Pier and Beam House Plans: A Comprehensive Guide
Pier and beam house plans represent a distinct approach to residential construction, offering both advantages and considerations for homeowners. This article delves into the intricacies of pier and beam house plans, providing a comprehensive understanding of their key features, benefits, and design considerations.
What is a Pier and Beam House?
Pier and beam houses consist of a structural framework that is elevated above the ground level. Piers (concrete columns) are installed into the ground, supporting beams that form the foundation of the house. This design allows for a crawl space or basement underneath the living areas, providing additional storage or workspace.
Benefits of Pier and Beam House Plans
* Adaptability to Different Soils: Pier and beam foundations are well-suited for uneven or unstable soil conditions, as the piers can be extended to reach deeper and more stable soil layers. * Flood Protection: The elevation of the house above the ground level provides protection from potential flooding. * Energy Efficiency: The crawl space or basement allows for easier installation and maintenance of insulation, improving the overall energy efficiency of the home. * Versatile Design Options: Pier and beam house plans offer flexibility in design, allowing for various floor plans and architectural styles.Considerations for Pier and Beam House Plans
* Higher Initial Cost: The installation of piers and beams typically requires more materials and labor compared to other foundation types, resulting in a higher initial construction cost. * Maintenance of Crawl Space: The crawl space or basement area must be properly ventilated and maintained to prevent moisture buildup and potential issues with mold or pests. * Specific Building Code Requirements: Local building codes may impose specific requirements for pier and beam foundations, including minimum pier spacing and beam sizes. * Foundation Inspection: Regular inspections of the pier and beam foundation are recommended to ensure its structural integrity and prevent potential issues.Design Considerations for Pier and Beam House Plans
* Height of Foundation: The height of the foundation above the ground level impacts the accessibility of the crawl space or basement. * Size and Spacing of Piers: The size and spacing of piers determine the load-bearing capacity of the foundation. * Beam Type and Size: The type and size of beams used will affect the overall strength and stability of the structure. * Ventilation: Proper ventilation is crucial for preventing moisture buildup in the crawl space or basement. * Landscaping: The site topography and landscaping should be considered to prevent water accumulation near the foundation.Conclusion
Pier and beam house plans offer a unique and potentially advantageous approach to residential construction. While they require careful consideration regarding cost and maintenance, their adaptability to various soil conditions, flood protection, and design flexibility make them suitable for a wide range of homeowners.
By thoroughly understanding the key features, benefits, and design considerations of pier and beam house plans, homeowners can make informed decisions that align with their specific needs and preferences.

4 Bedroom Pier And Beam House Plans 228 M2 Pavilion Nfloorplans

Raised Cabin Floor Construction Google Search Pier And Beam Foundation Building A Deck Plans

Residential Floor Plans American Post Beam Homes Modern Solutions To Traditional Living

Pier And Beam Foundation House Plans

Pier Foundations House Plans And More

Pier Foundations House Plans And More
Pier And Beam Foundation Diagram Design Guide

Pier And Beam Foundation Construction Design

Residential Floor Plans American Post Beam Homes Modern Solutions To Traditional Living

Pier And Beam Foundation Design How To Build Cost Repair








