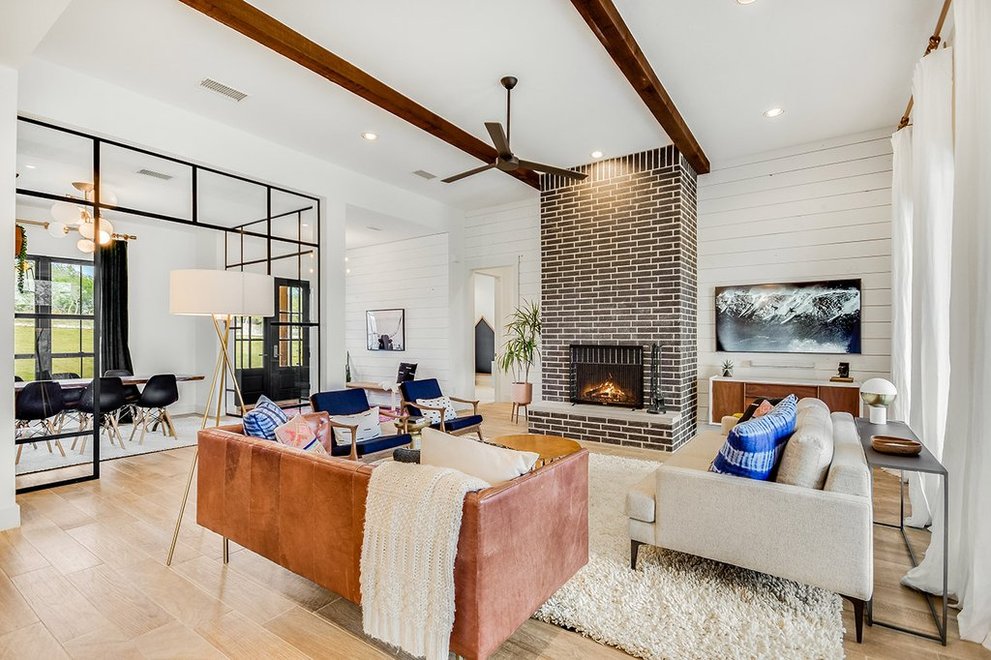Open Floor Plans For Homes: A Guide to Design and Benefits
Open floor plans have gained immense popularity in modern home design, offering a sense of spaciousness, fluidity, and a seamless flow between living areas. These layouts, characterized by the absence of walls separating rooms, create a sense of openness and connectivity, fostering a more inviting and communal atmosphere. This article explores the key aspects of open floor plans, delving into their benefits, design considerations, and potential drawbacks.
Benefits of Open Floor Plans
Open floor plans offer a multitude of benefits that make them an attractive option for homeowners.
Enhanced Space and Light
The absence of walls allows natural light to permeate the entire living space, making the area feel larger and brighter. This is especially advantageous in homes with limited natural light. The open layout also creates a sense of spaciousness, even in smaller homes.
Improved Flow and Connectivity
Open floor plans promote a seamless flow between rooms, facilitating easy movement and interaction. This encourages family gatherings, socializing, and a more connected living experience. The lack of physical barriers enhances communication and encourages a more open and collaborative environment.
Versatility and Flexibility
Open floor plans offer unparalleled flexibility in terms of furniture arrangement and space utilization. The absence of fixed walls allows homeowners to adapt the layout to their specific needs and preferences, creating different zones for work, dining, relaxation, or entertaining. This adaptability makes open floor plans ideal for evolving lifestyles and families with changing needs.
Designing an Open Floor Plan
While open floor plans offer many advantages, careful planning and design considerations are crucial to maximize functionality and minimize potential drawbacks.
Defining Zones and Functionality
While walls are absent, it is essential to define functional zones within the open space. This can be achieved through strategic furniture placement, area rugs, lighting, and color schemes. Each zone should serve a distinct purpose, such as dining, living, or working, promoting organization and visual separation without physical barriers.
Visual Separation and Privacy
Maintaining a sense of privacy within an open floor plan is essential, especially in shared living spaces. Design elements like room dividers, curtains, or strategically placed furniture can create visual separation and offer privacy when needed.
Traffic Flow and Furniture Placement
Consider the flow of traffic throughout the open space and plan furniture placement accordingly. Avoid placing furniture in high-traffic areas that obstruct movement or create visual clutter. Ensure furniture placement is comfortable and functional, considering the size and shape of the space and the intended use of each zone.
Potential Drawbacks of Open Floor Plans
While open floor plans have many desirable qualities, they also present certain challenges that homeowners should consider.
Noise and Privacy Concerns
The absence of walls can amplify noise levels, making it challenging to maintain privacy. This can be particularly problematic in homes with multiple people or those who prefer a quiet environment for work or relaxation. Effective soundproofing strategies, such as using thick rugs, carpets, or acoustical panels, are crucial to minimize noise transmission.
Limited Flexibility and Adaptability
While open floor plans offer flexibility in furniture arrangement, the lack of permanent walls can limit future renovations or changes to the layout. If future needs or preferences shift, adapting an open floor plan can be more challenging than with traditional layouts.
Challenges in Maintaining Order
Open floor plans can be challenging to keep tidy and organized. Clutter can become more visible and harder to manage, potentially leading to a feeling of disarray. Effective storage solutions, clutter control strategies, and a minimalist approach to décor are essential for maintaining order and a sense of calm in an open space.

Pros And Cons Of An Open Concept Floor Plan Generation Homes Nw

Modern Open Floor House Plans Blog Eplans Com
:max_bytes(150000):strip_icc()/1660-Union-Church-Rd-Watkinsville-Ga-Real-Estate-Photography-Mouve-Media-Web-9-77b64e3a6fde4361833f0234ba491e29.jpg?strip=all)
18 Open Floor House Plans Built For Entertaining

House Design Trends What S Popular In Cur Floor Plans Extra Space Storage

Free Editable Open Floor Plans Edrawmax

Open Floor Plans Build A Home With Smart Layout Blog Dreamhomesource Com

30 Gorgeous Open Floor Plan Ideas How To Design Concept Spaces

What S The Deal With Open Floor Plans Whitmore Homes

Open Floor Plans Creating A Breathable Livable Custom Home Builders Schumacher Homes

Classic House Plans Open Floor Concept








