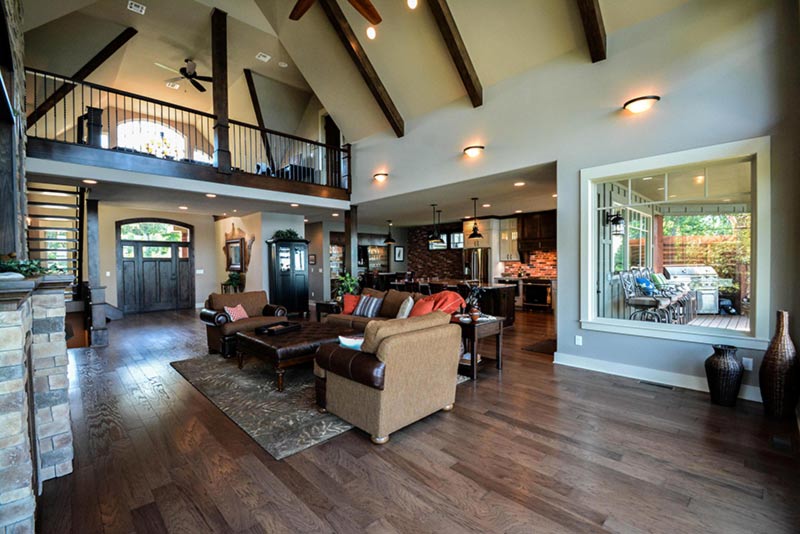Open Floor Plan Vaulted Ceiling: A Guide to Spacious and Airy Living
Open floor plans and vaulted ceilings have become increasingly popular in modern home design, offering a sense of openness, spaciousness, and natural light. Combining these elements can create a living space that is both aesthetically pleasing and highly functional.
In an open floor plan, the traditional walls separating the living room, dining room, and kitchen are removed or reduced, creating a single, continuous space. This allows for seamless flow between different areas of the home, promoting a sense of connectedness and enhancing the overall livability.
A vaulted ceiling, characterized by its upwardly sloping planes, creates a feeling of height and grandeur in a room. The increased vertical space not only makes the room appear larger but also allows for more natural light to enter, brightening the entire area. Vaulted ceilings are particularly effective in open floor plans, as they accentuate the sense of spaciousness and openness.
Advantages of an Open Floor Plan Vaulted Ceiling
* Spaciousness and Openness: The combination of an open floor plan and vaulted ceiling creates a sense of vastness and freedom. It eliminates cramped and confined spaces, allowing for easy movement and interaction. * Natural Light: Vaulted ceilings allow for ample natural light to enter the room, reducing the need for artificial lighting and creating a warm and inviting ambiance. * Increased Air Flow: The vertical space provided by vaulted ceilings promotes better air circulation, resulting in a healthier and more comfortable living environment. * Aesthetic Appeal: The architectural details of a vaulted ceiling, such as beams and skylights, add visual interest and create a unique and stylish interior. * Flexibility: Open floor plans provide maximum flexibility in furniture placement and room layout, allowing homeowners to adapt the space to their specific needs and preferences.Considerations for an Open Floor Plan Vaulted Ceiling
* Heating and Cooling Costs: Vaulted ceilings can make it more difficult to regulate temperature, as the larger volume of air requires more energy to heat or cool. * Noise Levels: The lack of physical barriers between different areas can lead to increased noise levels, which may be an issue for those seeking privacy or a quieter living environment. * Structural Integrity: Vaulted ceilings require additional structural support, which should be carefully considered during the planning and construction phases. * Maintenance: Vaulted ceilings may be more difficult to clean and maintain, particularly if they feature skylights or other recessed elements.Conclusion
An open floor plan with a vaulted ceiling offers numerous benefits, including increased spaciousness, natural light, and aesthetic appeal. However, careful consideration should be given to potential drawbacks such as increased heating and cooling costs, noise levels, and maintenance requirements. Ultimately, the suitability of an open floor plan with a vaulted ceiling for a particular home will depend on the specific needs and preferences of the homeowners.
Open Concept Floor Plan With Vaulted Ceilings Rustic Kitchen Vancouver By My House Design Build Team Houzz

Home Interior God

Why You Should Choose An Open Floor Plan Layout For Your Home News Britton Homes

Rustic House Plans Our 10 Most Popular Home

Kitchen And Living Room Interior In New Luxury Home With Open Concept Floor Plan Vaulted Ceiling Features Waterfall Island Stainless Steel Appliances Entry Staircase Couches Rug Stock Photo Adobe

Open Concept Great Room With Vaulted Ceilings Contemporary Kitchen Vancouver By My House Design Build Team Houzz

Living Room And Kitchen In New Traditional Style Uxury Home Features Vaulted Ceilings Open Conept Floor Plan Includes Dining Stock Photo Adobe

36 Vaulted Ceiling Open Floor Plan Ideas House Design Great Rooms Living Room

One Story 4 Bedroom Farm House Style Plan 8817

Country Kitchen With Vaulted Ceilings 2024 S Ultimate House Hunt








