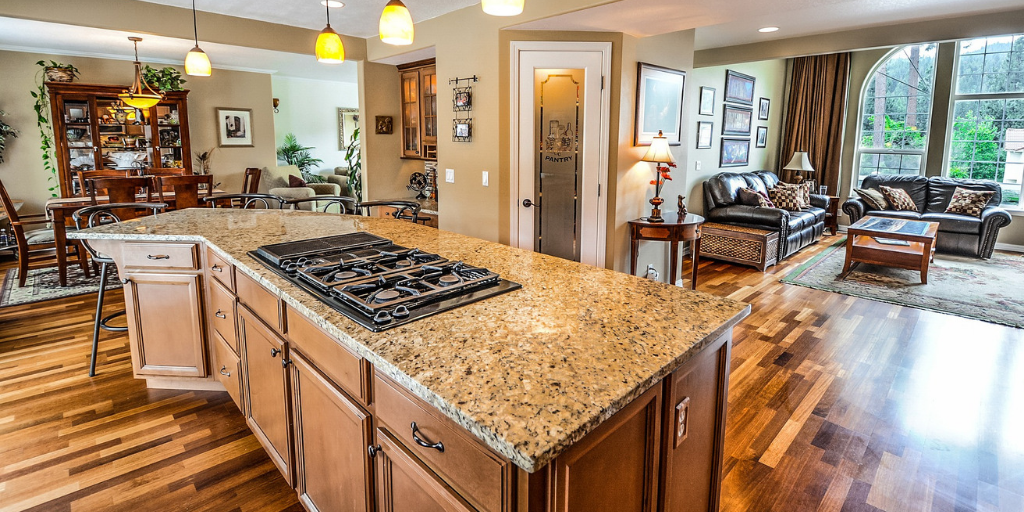Open Floor Plan Kitchen Living Room: A Guide to Creating a Cohesive and Functional Space
Open floor plans have become increasingly popular in recent years, offering a sense of spaciousness and flow that traditional compartmentalized designs often lack. The kitchen and living room are two areas that are particularly well-suited to an open floor plan, creating a cohesive and functional space that is perfect for entertaining, family gatherings, and everyday living.
Benefits of an Open Floor Plan Kitchen Living Room
There are many benefits to combining the kitchen and living room into one open space, including:
- Improved flow and functionality: Removing the walls between the kitchen and living room creates a more fluid space that is easy to move around in and that allows for multiple activities to occur simultaneously.
- Increased natural light: Open floor plans allow natural light to flow more freely throughout the space, making it feel brighter and more inviting.
- Enhanced communication: With no walls to separate the kitchen and living room, it is easier to communicate with family and guests while you are cooking or entertaining.
- Increased sense of space: An open floor plan can make a small space feel larger and more spacious, creating a more comfortable and inviting atmosphere.
- Improved accessibility: Open floor plans are ideal for individuals with mobility issues or for families with young children, as they allow for easy access to all areas of the space.
Challenges of an Open Floor Plan Kitchen Living Room
While open floor plans offer many benefits, there are also some challenges to consider, including:
- Noise and odors: Without walls to contain noise and odors, activities in the kitchen can easily spill over into the living room. This can be mitigated by using sound-absorbing materials and by installing a powerful exhaust fan.
- Lack of privacy: An open floor plan can make it difficult to find a private space to work, study, or relax. This can be addressed by creating designated work or study areas within the open space, or by using screens or dividers to create temporary partitions.
- Clutter and mess: An open floor plan can make it difficult to hide clutter and mess, as there are no walls to conceal it. This can be addressed by using clever storage solutions and by keeping the space tidy.
- Increased energy costs: Heating and cooling an open floor plan can be more expensive than heating and cooling a traditional compartmentalized space. This can be mitigated by using energy-efficient appliances and by installing a programmable thermostat.
Tips for Designing an Open Floor Plan Kitchen Living Room
To create a successful open floor plan kitchen living room, it is important to consider the following design tips:
- Define the different areas: Use furniture, rugs, and lighting to define the different areas within the open space. For example, you can use a rug to define the living room area and a pendant light to define the kitchen area.
- Create focal points: Create focal points in the open space to draw the eye and add interest. This can be done by using a statement piece of furniture, a large artwork, or a unique light fixture.
- Use natural light: Make use of natural light to brighten the space and create a more inviting atmosphere. Use large windows and doors to let in natural light, and avoid placing furniture or other objects that block the light.
- Control noise and odors: Use sound-absorbing materials, such as rugs, curtains, and upholstered furniture, to help control noise. Install a powerful exhaust fan in the kitchen to help remove odors.
- Hide clutter and mess: Use clever storage solutions, such as built-in shelves, cabinets, and drawers, to hide clutter and mess. Keep the space tidy and organized to create a more inviting and relaxing atmosphere.
Conclusion
Open floor plan kitchen living rooms can be a great way to create a more spacious, functional, and inviting space. However, it is important to consider the challenges and to design the space carefully in order to create a successful outcome. By following the tips in this article, you can create an open floor plan kitchen living room that is perfect for your needs.

Pros And Cons Of Open Concept Floor Plans

Making The Most Of Your Open Concept Space Brock Built

50 Open Concept Kitchen Living Room And Dining Floor Plan Ideas 2024 Ed

The Open Plan Kitchen Is It Right For You Fine Homebuilding

29 Open Kitchen Designs With Living Room Floor Plan Concept Remodel Small

Decor Ideas For An Open Floor Plan Living Room And Kitchen

15 Open Concept Kitchens And Living Spaces With Flow

50 Open Concept Kitchen Living Room And Dining Floor Plan Ideas 2024 Ed Plans Beautiful Rooms

Please Stop With The Open Floor Plans

8 Open Plan Mistakes And How To Avoid Them








