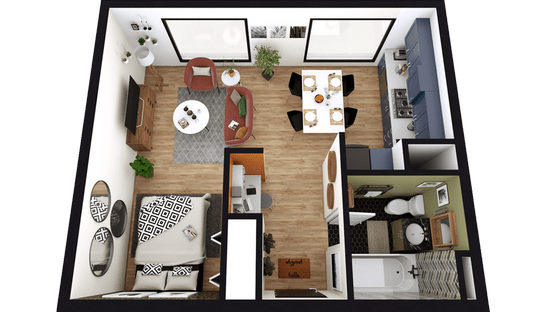One Bedroom Studio Floor Plans: Designing Compact and Efficient Spaces
One-bedroom studio floor plans offer a practical and space-efficient solution for individuals, couples, or small families seeking a cozy and functional living space. These plans combine the living room, bedroom, and kitchen into a single, open-concept area, maximizing space utilization and fostering a sense of openness.
When designing one-bedroom studio floor plans, several key considerations come into play. The primary objective is to create a harmonious flow of space that seamlessly integrates the various functional zones while ensuring comfort and maximizing natural light. Here are some guidelines to help you design effective and inviting one-bedroom studio floor plans:
1. Define Functional Zones
Clearly define the separate functional zones within the studio space. Establish a designated area for the living room, bedroom, and kitchen. Use furniture arrangement, rugs, or dividers to create visual boundaries and separate each zone without compromising the overall openness.
2. Optimize Space Usage
Maximize every square foot of the studio by incorporating multi-functional furniture and storage solutions. Consider using Murphy beds, convertible sofas, or built-in storage units to minimize clutter and create a sense of spaciousness. Utilize vertical space with floating shelves and wall-mounted fixtures.
3. Ensure Natural Light
Natural light is essential for creating a comfortable and inviting atmosphere. Ensure ample natural light in the studio by incorporating large windows or sliding glass doors. Place the living and bedroom areas near natural light sources to maximize illumination and minimize the need for artificial lighting.
4. Create a Focal Point
Establish a focal point in the studio to draw the eye and add visual interest. This could be a statement piece of furniture, a striking artwork, or a unique architectural feature. The focal point should enhance the space and serve as a conversation starter.
5. Consider Storage and Organization
Storage and organization are crucial for maintaining a clutter-free and efficient studio space. Plan for ample storage solutions, such as built-in closets, under-bed storage, or wall-mounted shelves. Keep items organized and out of sight to create a sense of tranquility and order.
6. Choose a Cohesive Design Scheme
Select a cohesive design scheme that complements the overall aesthetic of the studio. Consider the color palette, furniture style, and materials to create a harmonious and visually appealing space. Avoid cluttering the studio with too many patterns or colors, as this can make the space feel smaller and disorganized.
Conclusion
One-bedroom studio floor plans offer a versatile and space-efficient living solution. By carefully considering the functional zones, optimizing space usage, ensuring natural light, creating a focal point, providing ample storage, and choosing a cohesive design scheme, you can design a comfortable and inviting studio space that meets your needs.

Floor Plans The Central Apartments

1 Bedroom Apartment Plan Examples

Studio Apartment Floor Plans Examples Key Considerations Cedreo

Apartment Layout Small Plans Floor
:strip_icc()/cdn.cliqueinc.com__cache__posts__209346__how-to-lay-out-a-studio-apartment-and-have-room-to-spare-1989066-1479848042.700x0c-bdc9dbe29c1b41da9e87868b51881e72.jpg?strip=all)
One Studio Apartment 4 Ways Follow Our Stylish Guide

Small One Bedroom Apartment Plans Tiny House Floor

Studio Apartment Plan Examples

Studio Apartment Floor Plans Examples Key Considerations Cedreo

Free Editable Apartment Floor Plans Edrawmax

Studio 1 2 And 3 Bedrooms At Peninsula Apartments








