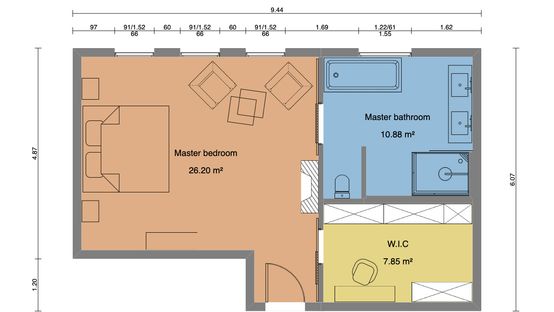Master Bedroom Floor Plan Ideas
The master bedroom is the sanctuary of the home, a space for relaxation and rejuvenation. Whether you're starting from scratch or renovating, creating a well-designed master bedroom is essential for both comfort and style. Here are some inspiring floor plan ideas to help you craft the perfect retreat:
1. Symmetrical Serenity:
Balance and harmony are key elements in creating a serene master suite. A symmetrical layout with the bed as the focal point creates a calming atmosphere. Place matching nightstands on either side of the bed, with a dresser or chest of drawers mirroring it on the opposite wall. This layout provides ample storage and maintains a sense of order.
2. Cozy Corner:
For those who love to curl up with a good book or indulge in some quiet time, a cozy corner is a perfect addition to the master bedroom. Designate an area with a comfortable armchair, a small table, and plenty of natural light. You can also add a throw blanket and some cushions to enhance the cozy ambiance.
3. Spa-Like Sanctuary:
Transform your master bedroom into a spa-like sanctuary with an en suite bathroom that flows seamlessly into the bedroom. An open floor plan with a freestanding tub and a rainfall shower creates a luxurious ambiance. Use natural materials such as stone or marble and incorporate soothing colors like blues or greens to promote relaxation.
4. Walk-In Wardrobe:
For fashion enthusiasts, a walk-in wardrobe is a dream come true. Create a spacious and well-organized space by incorporating shelves, drawers, and hanging rods. Divide the wardrobe into sections for different types of clothing, accessories, and shoes. A large mirror and ample lighting ensure you can put together outfits effortlessly.
5. Private Balcony:
Embrace the outdoors by adding a private balcony to your master bedroom. This extended living space offers a serene escape, perfect for morning coffee or evening stargazing. Consider the orientation of the balcony to maximize natural light and views while maintaining privacy.
6. Flexible Design:
If you envision your master bedroom serving multiple purposes, opt for a flexible design. Create a designated work or reading area with a desk and comfortable seating. Incorporate storage solutions such as built-in shelves or ottomans with hidden compartments to maximize space utilization.
7. Statement Ceilings:
Elevate your master bedroom with a statement ceiling. A coffered ceiling adds depth and visual interest, while a vaulted ceiling creates a sense of grandeur. Consider incorporating recessed lighting or skylights to enhance the ambiance and create a bright and airy space.
Remember, these floor plan ideas are just starting points. The key to creating the perfect master bedroom is to tailor it to your personal style and needs. By incorporating these inspiring concepts, you can design a space that is both functional and a true reflection of your personality.

Master Bedroom Floor Plans Types Examples Considerations Cedreo

Master Bedroom Floor Plans An Expert Architect S Vision

9 Tips To Consider When Planning Your Bedroom Layout

Master Bedroom Floor Plans Types Examples Considerations Cedreo

Master Bedroom Floor Plans An Expert Architect S Vision
8 Designer Approved Bedroom Layouts That Never Fail

13 Primary Bedroom Floor Plans Computer Layout Drawings

Pin On Homeowners

Master Suite Floor Plans Ideas Decide Your House

Pin On Home Ideas








