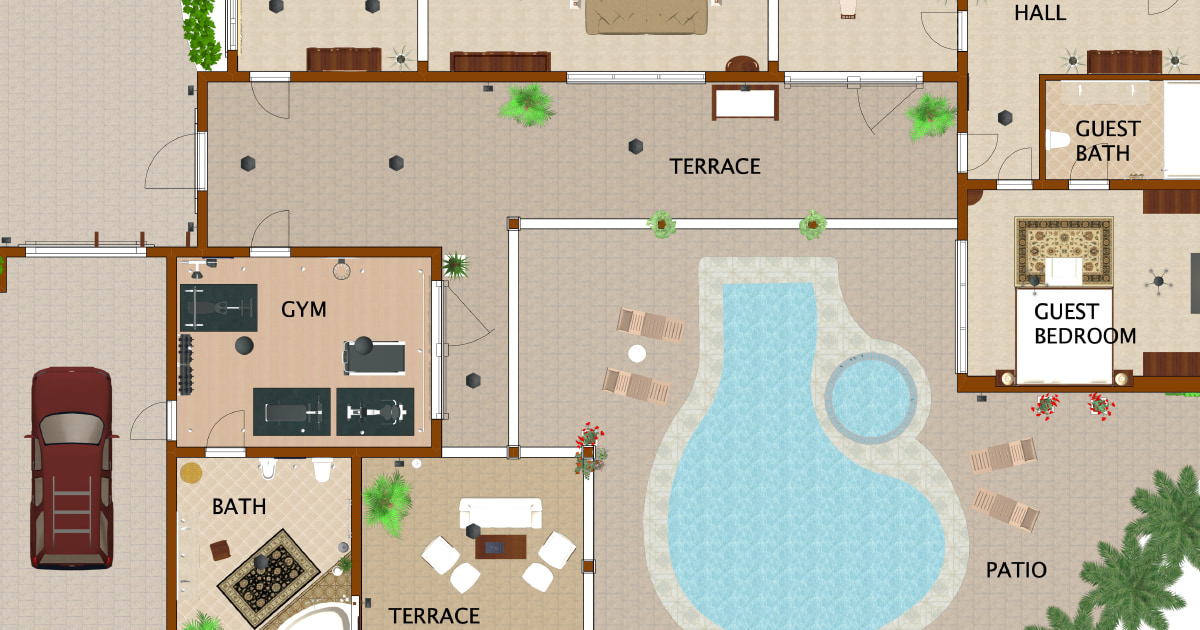How to Make House Plans
Building a house is a major undertaking, and one of the most important steps is creating house plans. House plans are detailed drawings that show the layout of your home, including the location of rooms, windows, doors, and other features. They are essential for obtaining building permits and ensuring that your home is built to code.
While you can hire an architect to create house plans for you, it is also possible to do it yourself. If you are handy with a computer and have some basic knowledge of construction, you can save money by designing your own plans.
Here is a step-by-step guide on how to make house plans:
1. Determine Your Needs
Before you start drawing plans, you need to determine your needs. How many bedrooms and bathrooms do you need? Do you want a formal dining room or a breakfast nook? Do you need a home office or a playroom for the kids? Once you know what you need, you can start to sketch out a floor plan.
2. Draw a Floor Plan
The floor plan is the most important part of your house plans. It shows the layout of your home, including the location of rooms, windows, doors, and other features. When drawing a floor plan, be sure to use accurate measurements and draw to scale. You should also include notes on the plan that indicate the size of each room and the location of any special features, such as fireplaces or built-in cabinets.
3. Create Elevation Drawings
Elevation drawings show the exterior of your home. They are important for obtaining building permits and ensuring that your home is built to code. Elevation drawings should show the front, back, and side views of your home. They should also include details on the roof, windows, doors, and other exterior features.
4. Draw Cross-Sections
Cross-sections show the interior of your home. They are important for showing the relationship between different rooms and for ensuring that your home is structurally sound. Cross-sections should show the framing, insulation, and other building materials. They should also include details on the location of electrical and plumbing fixtures.
5. Get Feedback on Your Plans
Once you have completed your house plans, it is important to get feedback from others. You can ask friends, family members, or even a professional architect to review your plans. Getting feedback will help you identify any errors or omissions in your plans and make sure that they are complete and accurate.
Making house plans can be a challenging but rewarding process. By following these steps, you can create a set of plans that will help you build the home of your dreams.

Floor Plan Creator And Designer Free Easy App

How To Draw A Floor Plan Live Home 3d

Easy To Build Houses And Floor Plans Houseplans Blog Com

Make Your Own Blueprint How To Draw Floor Plans

Make Your Own Blueprint How To Draw Floor Plans Drawing House Sketch Plan

House Plans How To Design Your Home Plan

Blender For Noobs 10 How To Create A Simple Floorplan In

How To Make A House Plan Edrawmax

Small House Design 2024001 Pinoy Eplans Floor Plans

Create Floor Plan








