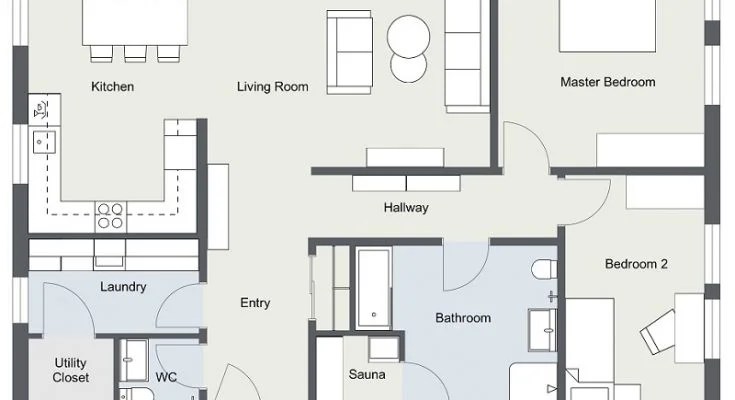How Do I Find A Floor Plan Of My House?
When it comes to home improvement projects, big or small, having a floor plan of your house is essential. Whether you're planning a renovation, addition, or simply want to redecorate, a floor plan will provide you with a detailed and accurate representation of your home's layout.
There are several ways to obtain a floor plan of your house. Here are the most common methods:
Contact Your Local Building Department
Most local building departments have a record of all building permits issued in their jurisdiction. If your house has been remodeled or renovated in the past, there's a good chance that the building department will have a copy of the original floor plan on file. You can request a copy of the floor plan by visiting the building department in person or by submitting a public records request.
Check with Your Homeowner's Association
If you live in a homeowners association (HOA), the HOA may have a copy of the floor plan for your house on file. HOAs often require homeowners to submit floor plans when they purchase a home or make any changes to the exterior or interior of the house. You can contact your HOA to inquire whether they have a copy of the floor plan available.
Search Online
There are a number of websites that offer free or low-cost floor plan services. These websites typically allow you to upload a photo of your house or draw a sketch of the floor plan. The website will then generate a digital floor plan that you can download and print.
Hire a Professional
If you can't find a floor plan for your house through any of the methods listed above, you can hire a professional to create one for you. Architects, engineers, and home inspectors can all provide floor plan services. The cost of hiring a professional to create a floor plan will vary depending on the size and complexity of your house.
Draw Your Own Floor Plan
If you're on a budget or if you simply want to create a basic floor plan, you can draw your own. To do this, you'll need to measure the dimensions of each room in your house and sketch out the layout on a piece of paper or using a computer-aided design (CAD) program. Be sure to include all of the walls, doors, windows, and other important features of your house.
Once you have a floor plan of your house, you can use it to plan your home improvement projects with confidence. A floor plan will help you visualize the changes you want to make and ensure that they are feasible. It will also help you communicate your ideas to contractors and other professionals who may be involved in your project.

9 Ways To Find Floor Plans Of An Existing House Blueprints Archid

How Do I Get A Floor Plan For My Property

How To Find The Original Floor Plans For Your House

How To Get Blueprints Of Your House

Pin On House Layout

Where You Can Buy House Plans Live Home 3d

Changing The Layout Of My House Houzz

My Dream House

Floor Plan Creator And Designer Free Easy App

Designing My Own House








