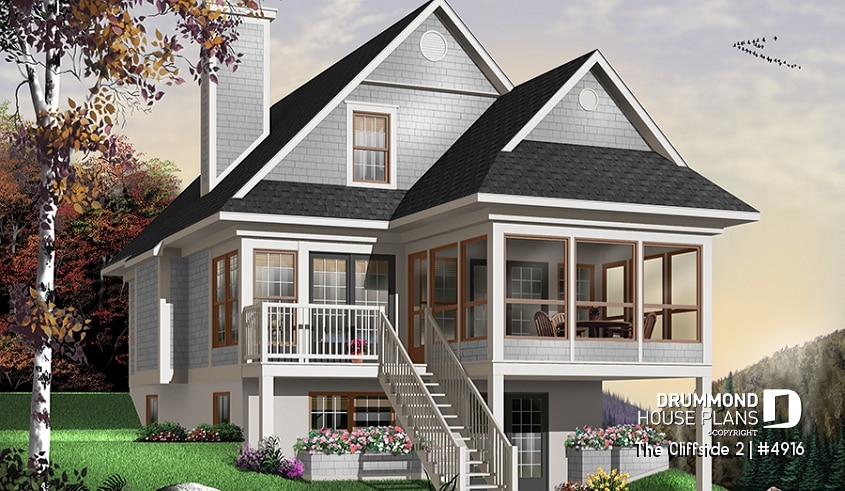House Plans with Covered Porches: Extending Your Living Space
A covered porch offers a unique blend of indoor and outdoor living, seamlessly connecting your home to the surrounding landscape. It provides a sheltered space to enjoy the fresh air, entertain guests, or simply relax with a good book. Integrating a covered porch into your house plans offers numerous benefits, from increased living space and aesthetic appeal to enhanced property value and a more comfortable living experience.
Benefits of a Covered Porch
Covered porches offer a range of advantages, making them a desirable addition to any home. They provide:
- Extended Living Area: A covered porch effectively expands your usable living space, creating an inviting area to relax, dine, or entertain. It's particularly valuable in climates with extreme weather conditions, offering protection from rain, snow, and intense sunlight.
- Outdoor Comfort: Unlike open patios, covered porches offer protection from the elements, allowing you to enjoy the outdoors even during inclement weather. They also provide shade from the sun, creating a comfortable and enjoyable space for outdoor activities.
- Aesthetic Appeal: A covered porch adds visual interest and charm to your home's exterior. Its architectural features, like columns, beams, and railings, can enhance the curb appeal and overall aesthetic of your property.
- Increased Home Value: A well-designed and constructed covered porch can significantly increase your home's value. Potential buyers are often attracted to the added living space, outdoor entertainment possibilities, and enhanced curb appeal that a porch provides.
Types of Covered Porches
Covered porches come in various styles and designs, offering flexibility to suit different architectural styles and personal preferences. Some popular types include:
- Wraparound Porch: Encircling a portion or the entire front of the house, wraparound porches create a grand and welcoming entrance. They offer extensive covered space for various activities and provide a picturesque view of the surroundings.
- Screened Porch: Ideal for enjoying the outdoor breeze without the annoyance of insects, screened porches combine the benefits of a covered porch with the openness of an outdoor space. They are perfect for relaxing, dining, or simply enjoying the natural surroundings.
- Gabled Porch: Featuring a sloped roof with triangular gables at the ends, gabled porches offer a classic and elegant look. The gables provide extra headroom and create a sense of grandeur, adding character to the home's facade.
- Covered Patio: Often attached to the back of the house and typically covered with a pergola or awning, a covered patio provides a casual and comfortable outdoor space for entertaining or relaxing. It offers protection from sun and light rain while maintaining an open and airy atmosphere.
Design Considerations for a Covered Porch
When planning a covered porch, consider the following key factors:
- Size and Layout: Determine the desired size and layout of your porch to accommodate your intended use. Consider the scale of your home and the surrounding landscape to ensure a harmonious integration.
- Architectural Style: Choose a porch style that complements the architectural style of your home. Consider using materials and details that match or enhance the existing design.
- Foundation and Support: Ensure a stable and sturdy foundation to support the weight of the porch. The construction materials should be durable and weather-resistant to withstand the elements.
- Lighting and Electrical: Plan for adequate lighting to create a functional and inviting space at night. Consider installing electrical outlets for fans, heaters, or other amenities.
- Furnishings and Accessories: Choose comfortable and weather-resistant furniture to create a welcoming and functional outdoor living space. Consider adding decorative elements, such as plants, rugs, or lighting, to enhance the ambiance.

Simple House Plans With Porches Wrap Around Porch Small Floor

Your Guide To House Plans With Screened In Porches Houseplans Blog Com

Your Guide To House Plans With Screened In Porches Houseplans Blog Com

Your Guide To House Plans With Screened In Porches Houseplans Blog Com

Wrap Around Porch House Plans For A 4 Bedroom Country Home

3 Bedroom Open Floor Plan With Wraparound Porch And Basement

Minimalist Floor Plans With Porches Houseplans Blog Com

Country Style House Plan With Wrap Around Porch

Cottage Style House Plan Screened Porch By Max Fulbright Designs Plans Lake

House Plans With Screened Porch Or Sunroom Drummond








