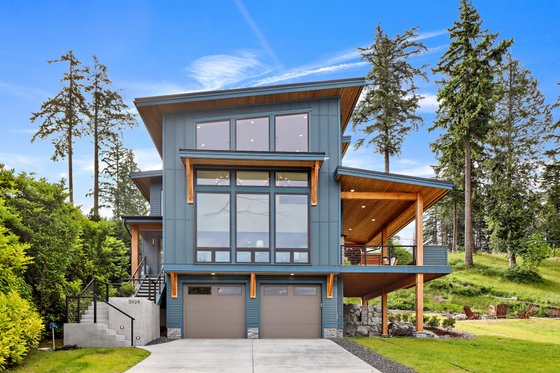House Plans for Wooded Lots
Designing a house plan for a wooded lot requires careful consideration of the natural surroundings. From respecting the existing trees and vegetation to maximizing the views and sunlight, there are several factors to keep in mind when creating a home that complements its environment.
Site Selection
The first step is to determine the best location for your home on the lot. Consider the following factors:
- Tree Preservation: Identify valuable trees and avoid disturbing their root systems.
- Slope and Grade: Choose a site that minimizes grading work and allows for proper drainage.
- Access and Driveway: Plan for a driveway that minimizes impact on the trees and provides convenient access to the house.
Orientation and Views
The orientation of your house plays a crucial role in maximizing views and natural light. Consider:
- Sunlight: Position the house to take advantage of southern exposure for maximum sunlight.
- Views: Frame windows and outdoor spaces to capture scenic vistas of the surrounding woods.
- Privacy: Consider the placement of windows and doors to ensure privacy from neighbors and roads.
Floor Plan and Configuration
The floor plan should be designed to complement the wooded setting. Here are some suggestions:
- Split-Level Homes: Split-level designs can follow the natural contours of the lot, preserving trees and minimizing grading.
- Open Floor Plans: Open floor plans create a sense of spaciousness and allow for natural light to penetrate the interior.
- Multi-Level Decks: Multi-level decks provide outdoor living spaces that blend with the surrounding trees.
Materials and Finishes
The choice of materials can enhance the connection with the natural surroundings:
- Natural Materials: Wood, stone, and metal finishes can complement the colors and textures of the forest.
- Floor-to-Ceiling Windows: Large windows bring the outdoors in and create a seamless transition between the house and its surroundings.
- Outdoor Spaces: Patios, decks, and balconies extend the living space into the wooded environment.
Sustainability
Consider sustainable practices to minimize the environmental impact:
- Energy Efficiency: Incorporate energy-efficient appliances, windows, and insulation to reduce energy consumption.
- Water Conservation: Use drought-tolerant plants and install water-saving fixtures to conserve water resources.
- Site Protection: Limit impervious surfaces and implement erosion control measures to protect the natural ecosystem.
Conclusion
Designing a house plan for a wooded lot requires a harmonious balance between respecting the environment and creating a comfortable, aesthetically pleasing home. By considering the site, orientation, floor plan, materials, and sustainability, you can build a home that complements its natural surroundings.

Cabin House Plans The Plan

Sloped Lot House Plans Down Slope The Designers

The Best House Plans For Sloped Lots And Narrow Houseplans Blog Com

Plan 15793ge Stunning Mountain Ranch Home House Plans Cottage Basement

Hillside And Sloped Lot House Plans

Charming Rustic House Plans Blog Eplans Com

Cool Floor Plan For The Odd Shaped Lot Love Poolhouse House Plans

Lake Cabin House Plan 2 Bedrms Baths 1333 Sq Ft 160 1011

Narrow Lot House Plan For Lake Lots Max Fulbright Designs

Charming Rustic House Plans Blog Eplans Com








