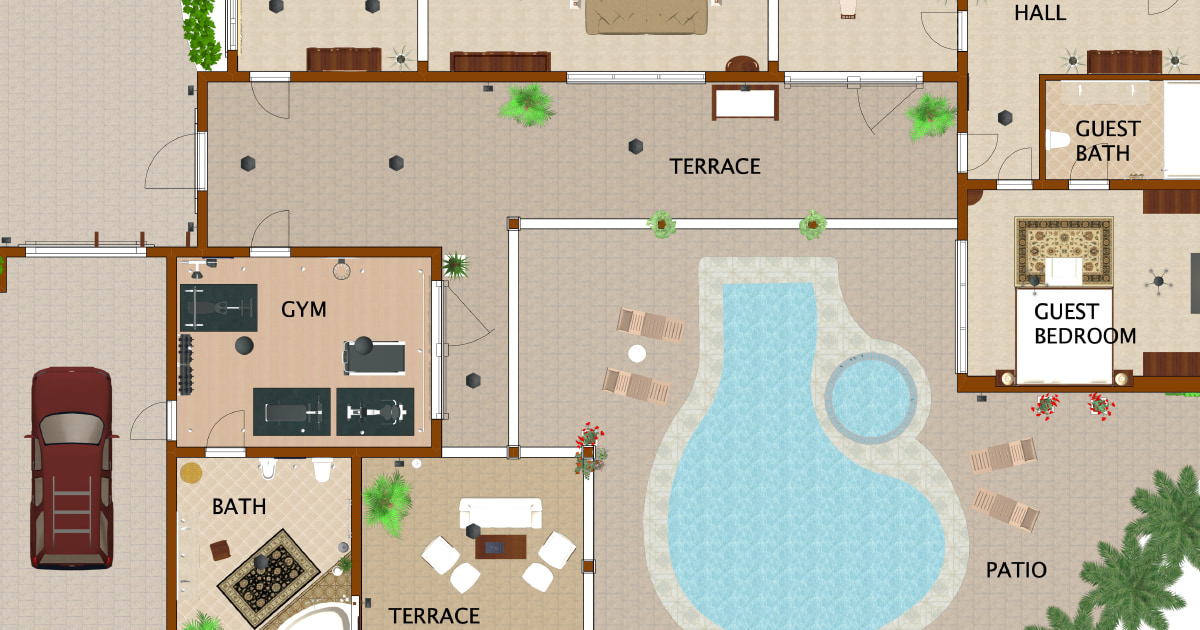How to Draw House Plans on Computer
Creating house plans on a computer offers numerous advantages over traditional hand-drawn methods. With computer-aided design (CAD) software, you can create precise, scalable, and easily editable plans. This article provides a step-by-step guide on how to draw house plans on a computer.
Software Selection
The first step is to choose appropriate CAD software. There are many options available, both free and paid. Some popular choices include AutoCAD, SketchUp, and Home Designer Pro. Each software has its own strengths and weaknesses, so research and select one that fits your needs and budget.
Project Setup
Once you have selected your software, create a new project and set up the drawing area. This includes specifying the units of measurement, scale, and page size. It's also a good idea to create layers to organize different elements of the plan, such as walls, windows, and doors.
Sketching the Outline
Start by sketching the basic outline of the house. Draw lines to represent the exterior walls, and use rectangles for doors and windows. You can use the software's snap-to-grid feature to ensure accuracy and precision.
Adding Rooms and Spaces
Once you have the outline, start adding rooms and spaces inside. Use lines to divide the space into different areas, such as bedrooms, bathrooms, and living areas. You can also add furniture, fixtures, and other details to give the plan a sense of scale and dimension.
Creating Walls and Openings
Next, draw the walls of the house. Use the appropriate wall type for each room, such as exterior walls, interior walls, or load-bearing walls. Don't forget to add openings for doors and windows. You can use the software's hatch patterns to indicate different materials, such as wood or brick.
Adding Details
Once the basic structure is complete, start adding details to the plan. This includes drawing in stairwells, fireplaces, built-in cabinets, and other architectural features. You can also add annotations to indicate specific dimensions, materials, or other information.
Electrical and Plumbing
If you need to include electrical and plumbing plans, create separate layers for these systems. Draw lines to represent wires, pipes, and fixtures. Use symbols and annotations to indicate the location of switches, outlets, and other electrical or plumbing components.
Dimensioning and Annotation
Once the plan is complete, add dimensions to indicate the width, height, and length of all rooms and openings. You can also add annotations to provide additional information, such as the type of materials used, window sizes, or appliance specifications.
Saving and Printing
Finally, save your plan to a file and print it out. You can choose from various file formats, such as DWG, DXF, or PDF. When printing, ensure you print the plans to the correct scale and size.
Conclusion
Drawing house plans on the computer is a valuable skill for architects, designers, and anyone involved in the construction industry. With the right software and techniques, you can create accurate, detailed, and professional-looking house plans. Remember, practice and experimentation will help you improve your skills over time.

How To Draw House Plans On Your Pc 5 Simple Steps

Free House Design Home And Plans

How To Draw House Plans On Your Pc 5 Simple Steps

Easy Home Building Floor Plan Cad Pro

How To Draw A Floor Plan Live Home 3d

House Plans How To Design Your Home Plan

How To Draw Floor Plans On Computer And In Free First Plan House Designs

How To Draw A Floor Plan Live Home 3d

How To Draw House Plans On Your Pc 5 Simple Steps

A Step By Guide To Creating 3d Floor Plans








