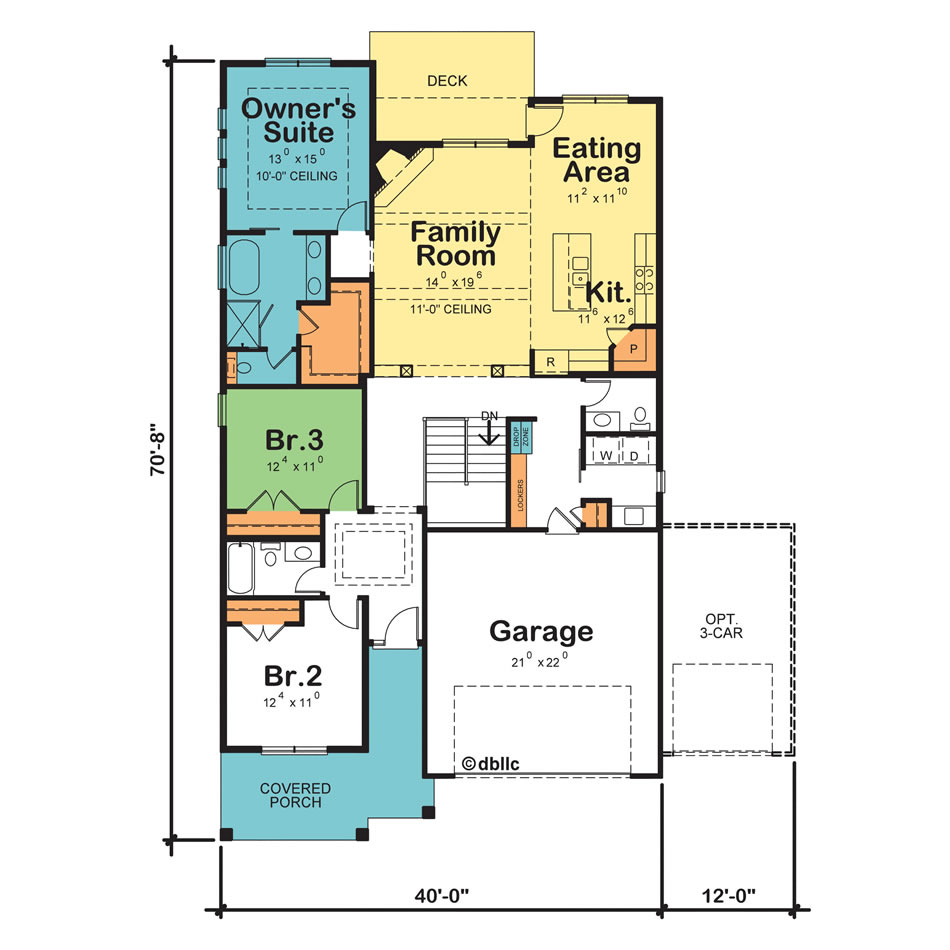House Plans for Long Narrow Lots
Narrow lots can present challenges when designing a home, but with careful planning, it can be possible to utilize the space available and create a beautiful and functional dwelling.Consider the following tips when planning a house on a long narrow lot:
1. Maximize Natural Light:
Long narrow lots can often feel dark due to limited access to natural light. Incorporating large windows and skylights can help brighten the interior spaces. Clerestory windows can also provide natural light while maintaining privacy.
2. Optimize Space Planning:
To avoid creating a cramped feeling, it's crucial to plan the layout carefully. Consider placing the main living areas, such as the living room and kitchen, towards the front of the lot where there is more light. Secondary spaces, like bedrooms and bathrooms, can be located towards the back.
3. Utilize Vertical Space:
Making use of vertical space can help maximize square footage. Consider incorporating loft areas or balconies to create additional living or storage space. Multi-story homes can also be an effective way to increase living space on a narrow lot.
4. Incorporate Outdoor Living:
Even on narrow lots, outdoor living spaces can be created by extending the living space into the backyard. A deck or patio can provide a place for relaxation and entertaining, and can also blur the lines between indoor and outdoor areas.
5. Consider a Courtyard Design:
Courtyard homes are a great way to introduce natural light and create a sense of privacy. A central courtyard can be surrounded by rooms, providing access to light and ventilation from multiple sides.
6. Seek Professional Help:
Working with an experienced architect or designer can be invaluable when designing a house on a narrow lot. They can provide insights and solutions to maximize space and create a home that meets your specific needs.
Here are a few examples of house plans that are specifically designed for long narrow lots:
*Plan A:
This plan features a narrow front facade with a spacious living room and kitchen towards the front. The rear of the house includes three bedrooms and two bathrooms, arranged in a linear fashion along the length of the lot. *Plan B:
This plan incorporates a courtyard design with a central living area surrounded by bedrooms and bathrooms. The courtyard provides ample natural light and creates a private outdoor space. *Plan C:
This plan utilizes a multi-story design with the main living areas located on the ground floor and the bedrooms and bathrooms on the upper floor. The vertical space maximization creates a spacious home on a narrow lot. Remember, designing a house on a long narrow lot requires careful planning and an understanding of the unique challenges and opportunities presented by such a site. By considering the tips and exploring different house plans, it's possible to create a home that is both functional and aesthetically pleasing.
Simple Narrow Lot House Plans Houseplans Blog Com

Hugedomains Com

Anvard Luxury Narrow Lot Villa Sater Design Collection House Plans

Narrow Lot Traditional Neighborhood Development Plans

Narrow Lot Home Plans By Design Basics

House Plan 76605 Narrow Lot Style With 2163 Sq Ft 4 Bed 2 Bat

Narrow Lot Plans For A Ina Style Coastal House

Hawk Hill Narrow Lot Home

Tuscan House Plan Mediterranean Style Home Floor For Narrow Lot

Narrow Lot Mediterranean House Plan 42823mj Architectural Designs Plans








