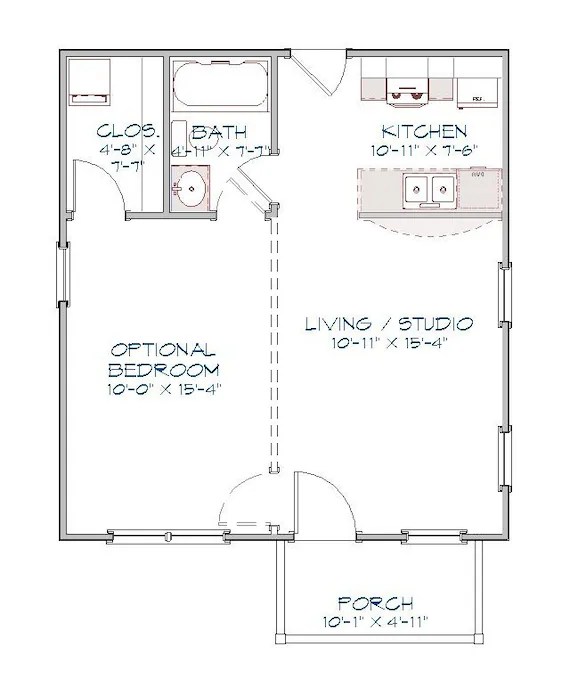Mother-in-Law Apartment Floor Plans
A mother-in-law apartment, also known as a granny flat or in-law suite, is a self-contained living space within or attached to a primary residence. It provides a private and comfortable living environment for an aging parent, adult child, or other family member. When designing a mother-in-law apartment, it's crucial to consider the needs of the occupant and ensure the layout is functional, accessible, and comfortable.
Types of Mother-in-Law Apartment Floor Plans
Mother-in-law apartment floor plans vary in size and layout depending on the space available and the specific requirements. Common types of floor plans include:
- Attached Apartment: An apartment connected to the main house through a door or hallway.
- Detached Apartment: A separate structure located on the same property as the main house.
- Basement Apartment: A self-contained living space located in the basement of the main house.
- Garage Apartment: A converted garage space that serves as an apartment.
- Studio Apartment: A single-room living space with a combined living, sleeping, and cooking area.
- One-Bedroom Apartment: A small apartment with a separate bedroom, living room, and kitchen.
- Two-Bedroom Apartment: A larger apartment with two separate bedrooms, a living room, and a kitchen.
Essential Features of a Mother-in-Law Apartment
When designing a mother-in-law apartment, it's important to consider the following essential features:
- Accessibility: Wide hallways, ramps, grab bars, and accessible showers are crucial for seniors or individuals with mobility impairments.
- Privacy: A separate entrance and a private space for the occupant is essential for maintaining independence and comfort.
- Safety: Non-slip flooring, adequate lighting, and a security system help ensure the safety and well-being of the resident.
- Kitchen: A functional kitchen with appliances, storage space, and a comfortable seating area allows for independent meal preparation.
- Bathroom: A spacious bathroom with accessible features, such as a walk-in shower with grab bars, is essential for comfort and safety.
- Storage: Ample storage space in closets, drawers, and built-in units is important for organizing belongings and maintaining a clutter-free environment.
- Natural Light: Windows and skylights provide natural light, reduce energy costs, and improve the overall ambiance.
- Outdoor Space: A private patio, balcony, or small garden provides a dedicated space for relaxation and fresh air.
Design Considerations for Mother-in-Law Apartments
In addition to the essential features, there are several design considerations to enhance the comfort and functionality of a mother-in-law apartment:
- Universal Design: Principles of universal design, which prioritize accessibility and usability for all ages and abilities, can be incorporated into the layout and features.
- Smart Home Features: Smart devices, such as voice assistants, automated lighting, and security systems, can enhance convenience and safety.
- Personalized Touches: Incorporating the occupant's personal preferences, such as favorite colors, artwork, and furniture, can make the space feel more like home.
- Energy Efficiency: Energy-efficient appliances, insulation, and lighting can reduce operating costs and promote environmental sustainability.
- Professional Consultation: Working with an architect or designer can ensure that the apartment meets the specific needs of the occupant and complies with building codes.
By carefully planning the floor plan and incorporating these essential features and design considerations, you can create a comfortable, functional, and accessible mother-in-law apartment that allows your loved one to maintain their independence and well-being while fostering a sense of connection and family support.

Mother In Law Suite Floor Plans Garage Apartment

Designing And Building New Homes With Mother In Law Suites David Weekley

22x24 Guest House Plan Tiny In Law Apartment

In Law Suite House Floor Plans Mother Apartment

Designing And Building New Homes With Mother In Law Suites David Weekley

Mother In Law Suite Floor Plans Basement House

In Law Suite Plans Give Mom Space And Keep Yours The House Designers

Adding An In Law Suite Designing Your Perfect House

Small Mother In Law Suite Floor Plans Home Design Cottage Apartment

Traditional Home With Mother In Law Suite 35428gh Architectural Designs House Plans








