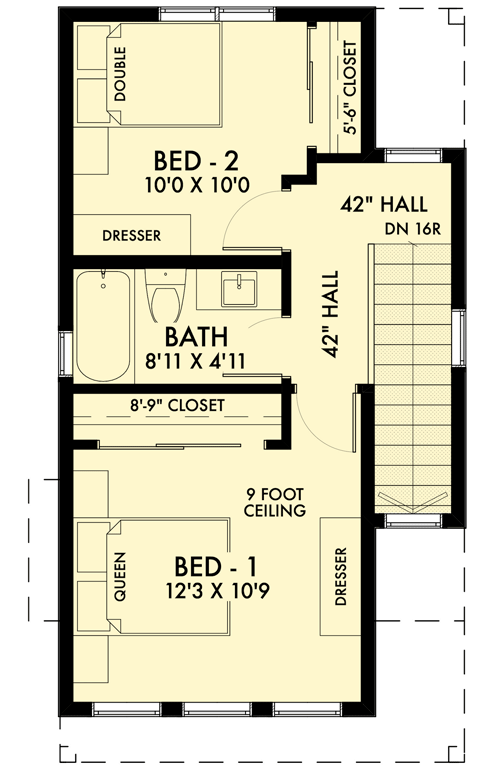Floor Plans For 900 Square Foot House
A 900 square foot house can be an ideal size for a couple, small family, or anyone who wants a cozy and efficient living space. With careful planning, it's possible to create a home that feels both spacious and comfortable.
Here are a few floor plans for 900 square foot houses that can provide inspiration:
- Open Floor Plan: This layout features a combined living room, dining room, and kitchen. It creates a sense of spaciousness and allows for easy flow between the different areas.
- Split-Level Floor Plan: This design includes two levels that are connected by a staircase. The upper level typically houses the bedrooms, while the lower level contains the living areas.
- L-Shaped Floor Plan: This plan forms an "L" shape, which allows for a variety of room configurations. It often provides a separate living room and dining room, as well as a dedicated kitchen.
- Back-to-Back Floor Plan: This design places the bedrooms on one side of the house and the living areas on the other. It offers more privacy and separation between the different spaces.
When designing a floor plan for a 900 square foot house, there are several key considerations:
- Space Allocation: Determine how much space you need for each room, considering the number of occupants and the intended use of the spaces.
- Flow and Circulation: Ensure that there is a logical flow between the different rooms and that there are no dead-end spaces.
- Natural Light: Position windows and doors strategically to maximize natural light and create a bright and airy atmosphere.
- Storage: Plan for adequate storage space to keep belongings organized and out of sight.
- Outdoor Spaces: If possible, incorporate outdoor living areas such as patios or decks to extend the usable space.
By following these guidelines and carefully considering your needs, you can design a 900 square foot house that is both functional and inviting.
Here are some additional tips for making the most of a 900 square foot house:
- Choose furniture that is appropriately sized: Oversized furniture can make a small space feel cramped.
- Use multifunctional furniture: Pieces that serve multiple purposes, such as ottomans with built-in storage, can save space.
- Keep it organized: Clutter can make a small space feel even smaller. Regularly declutter and keep belongings organized.
- Maximize vertical space: Use shelves, built-ins, and other vertical storage solutions to make the most of available space.
- Create the illusion of space: Use light colors, mirrors, and open floor plans to make a small space feel larger.
With a well-thought-out floor plan and some clever design tricks, you can create a 900 square foot house that is both comfortable and stylish.

900 Square Foot Contemporary 2 Bed House Plan With Indoor Outdoor Living 677008nwl Architectural Designs Plans

900 Square Foot New American House Plan With A Compact Footprint 677011nwl Architectural Designs Plans

Ranch Style House Plan 2 Beds 1 Baths 900 Sq Ft 125 Plans Farmhouse

House Plan 041 00026 Country 900 Square Feet 2 Bedrooms Bathrooms Style Plans Floor

Ranch House 1 Bedrms Baths 900 Sq Ft Plan 108 1968

Pin On Home Plans

House Plan 56932 Southern Style With 900 Sq Ft 2 Bed Bath

Three Bedroom Classic Ranch Home Plan 67776nwl Architectural Designs House Plans

Country Style House Plan 2 Beds 1 Baths 900 Sq Ft 18 1027 Houseplans Com

Small Country Home Plan Two Bedrooms 900 Sq Ft 142 1032








