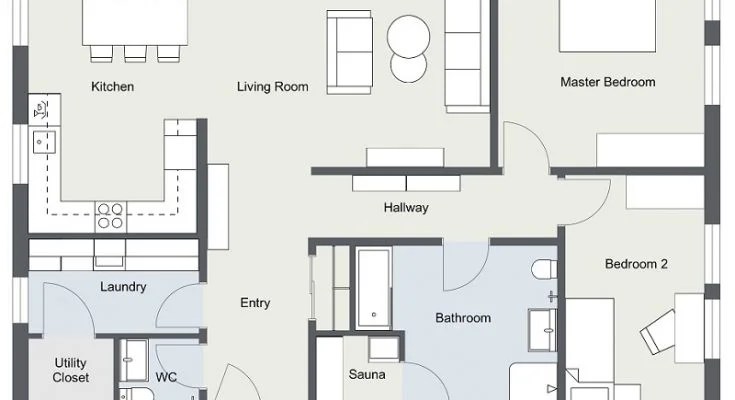How Do I Get Floor Plans for My House?
When it comes to understanding your house, nothing beats having a visual representation of its layout. Floor plans are essential tools for homeowners, potential buyers, and contractors alike. They provide a detailed view of the structure and arrangement of your home, from the walls and windows to the plumbing and electrical systems. Here's a comprehensive guide to help you get floor plans for your house.
1. Check Local Government Records
Often, the most straightforward source for floor plans is your local government or municipality. They may have a record of the original blueprints or construction documents on file. If you're lucky, you can request a copy of these documents for a small fee.
2. Contact the Architect or Builder
If original plans were not filed with the local government, your next step is to contact the architect or builder who designed and constructed your home. They may still have the original drawings on hand or know where you can obtain them.
3. Hire a Draftsman or Surveyor
If the above options prove unsuccessful, you can enlist the services of a professional draftsman or surveyor. They can visit your home, measure it, and create a set of accurate floor plans for you. This is typically the most expensive option but also the most reliable.
4. Use Online Floor Plan Creation Tools
In today's digital age, there are numerous online tools that allow you to create floor plans yourself. These tools offer user-friendly interfaces and a variety of templates to help you get started. However, it's important to note that if precision is crucial, it's best to leave this task to professionals.
5. Explore Apps for Floor Plan Creation
If you prefer the convenience of mobile apps, there are several options available for both iOS and Android devices. These apps allow you to create floor plans using your phone's camera or by manually drawing on the screen. While not as accurate as professional tools, they can be a handy option for quick and rough sketches.
6. Consult with a Building Inspector
In some cases, a building inspector may have floor plans for your house as part of their inspection reports. These plans may not be as detailed as original blueprints, but they can provide a useful reference.
7. Ask Neighbors for Copies
If you live in a subdivision or a neighborhood with similar homes, it's worth asking your neighbors if they have copies of their floor plans. They may be willing to share, especially if the homes were built by the same contractor or architect.
Conclusion
Obtaining floor plans for your house can be a valuable investment. Whether you're planning renovations, selling your home, or simply want a better understanding of your living space, having accurate plans can make a significant difference. By exploring the options outlined above, you can find the most suitable method for your needs and budget.

Where You Can Buy House Plans Live Home 3d

House Plans How To Design Your Home Plan

How To Read A Floor Plan With Dimensions Houseplans Blog Com

House Plans How To Design Your Home Plan

Floor Plan Creator And Designer Free Easy App

Pin On House Layout

How To Find The Original Floor Plans For Your House

9 Ways To Find Floor Plans Of An Existing House Blueprints Archid

How To Read A Floor Plan With Dimensions Houseplans Blog Com

We Are Designing Your Dream House With My Design For More Please Follow Us Visit Our Plans








