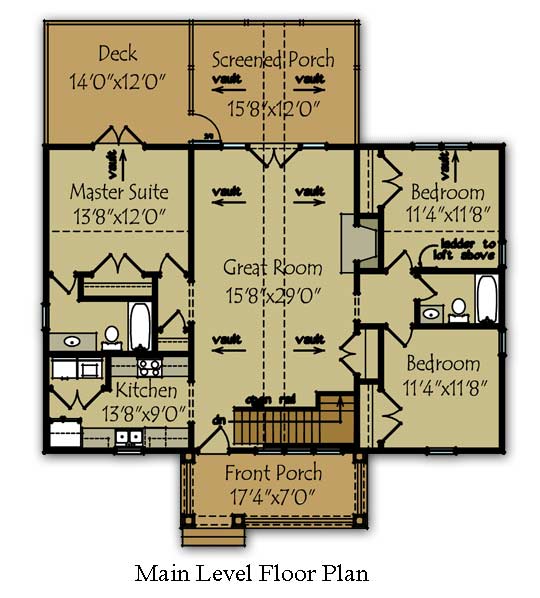House Plans for Lake House: A Guide to Designing Your Dream Retreat
Building a lake house is an exciting endeavor that requires careful planning. A well-designed house plan will ensure that your lakeside retreat meets all your needs and provides you with years of enjoyment. This guide will provide you with essential considerations and tips for choosing the perfect house plans for your lake house.
Determining Your Needs
Before selecting house plans, it's crucial to determine your specific requirements. Consider the following factors:
*Number of bedrooms and bathrooms:
Estimate the number of people who will be using the lake house and plan accordingly. *Living space:
Determine the amount of space you need for entertaining guests, relaxing, and accommodating your family. *Kitchen layout:
Choose a kitchen that meets your cooking and storage needs. *Outdoor living space:
Plan for outdoor living areas such as a deck, patio, or screened-in porch to enjoy lake views.Choosing a House Plan Style
The style of your lake house will reflect your personal taste and complement the surrounding environment. Popular lake house styles include:
*Traditional:
Classic and timeless, with symmetrical lines and a focus on natural materials. *Rustic:
Cozy and inviting, with exposed beams, stone accents, and warm colors. *Modern:
Sleek and contemporary, featuring clean lines, open floor plans, and large windows. *Craftsman:
Inspired by the Arts and Crafts movement, with emphasis on handcrafted details and natural elements. *Cottage:
Charming and cozy, with small, quaint rooms and a cozy atmosphere.Site Considerations
The location of your lake house will influence the design of the house plan. Factors to consider include:
*Lakeside views:
Maximize views of the lake by orienting the living spaces and bedrooms towards the water. *Elevation:
Choose a plan that takes into account the terrain and offers protection from flooding. *Sun exposure:
Plan for optimal natural lighting and solar gain to reduce energy consumption. *Lot size and shape:
The shape and size of the lot will determine the overall footprint and design of the house.Structural Considerations
The structural integrity of your lake house is of utmost importance. Choose house plans that berücksichtigen:
*Hurricane and flood resistance:
Design the house to withstand potential storms and rising water levels. *Energy efficiency:
Opt for plans that incorporate energy-efficient features such as insulation, double-glazed windows, and renewable energy sources. *Accessibility:
Consider plans that meet the needs of individuals with disabilities or limited mobility. *Durability:
Select materials and construction methods that will withstand the elements and provide long-lasting durability.Customization and Options
Most house plans are customizable, allowing you to tailor them to your specific requirements. Consider the following options:
*Room additions:
Add additional bedrooms, bathrooms, or living spaces to accommodate your needs. *Basement or crawlspace:
Increase living space or storage capacity with a basement or crawlspace. *Porch or deck:
Extend your outdoor living space with a porch or deck. *Garage or carport:
Protect your vehicles from the elements with a garage or carport. *Smart home features:
Integrate smart home technologies to enhance convenience and efficiency.Conclusion
Choosing the perfect house plans for your lake house requires thoughtful consideration of your needs, site considerations, and structural requirements. By following the guidelines outlined in this guide, you can create a beautiful and функциональный retreat that will provide you and your family with unforgettable memories for years to come.

Lake House Plans Floor Lakefront The Designers

Affordable And View Worthy Lake Homes Dfd House Plans Blog

Best Lake House Plans Waterfront Cottage Simple Designs

3 Bedroom Lake Cabin Floor Plan Max Fulbright Designs

Lake House Plans Specializing In Home Floor

Lake House Plans Blog Homeplans Com

Lake House Designs And More Blog Eplans Com

Best Lake House Plans Waterfront Cottage Simple Designs

Knotty Pine V Mountain Home Plans From House

Lake House Plans Blog Homeplans Com








