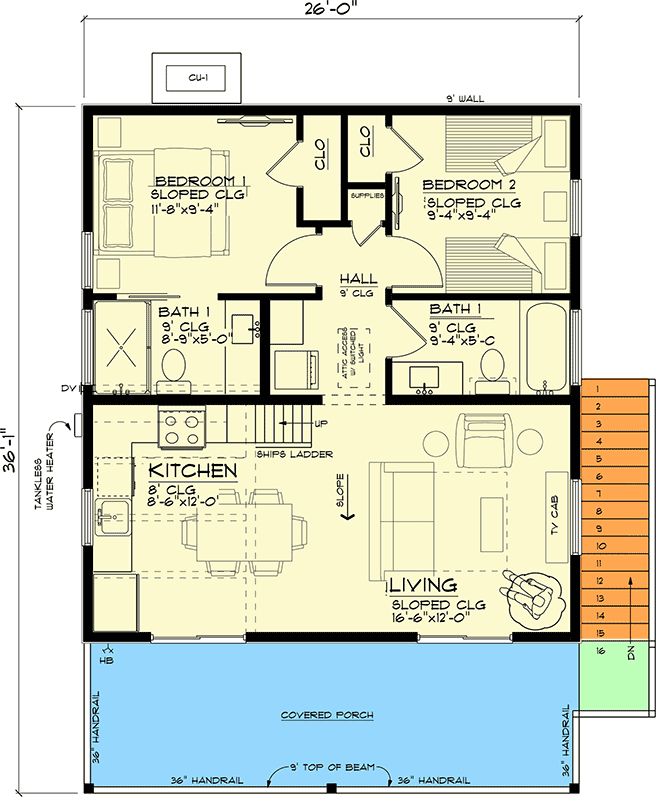Small Beach Cottage Floor Plans
When designing a small beach cottage, it's crucial to make the most of every square foot while creating a cozy and comfortable atmosphere. Whether you're building from scratch or renovating an existing space, careful planning and thoughtful design choices can transform a compact cottage into a charming retreat.
Here are some key considerations for small beach cottage floor plans:
Open Floor Plan
An open floor plan can create the illusion of space in a small cottage. Eliminating walls between the living, dining, and kitchen areas allows for natural light to flow throughout and makes the cottage feel more spacious. This design approach also promotes a sense of togetherness and encourages conversation among family and guests.
Multi-Purpose Spaces
Every room in a small cottage should serve multiple functions. A dining table can double as a workspace, a built-in window seat can provide extra seating and storage, and a cozy nook can become a reading corner or a guest bed. By designing spaces that fulfill different roles, you can maximize functionality without sacrificing comfort.
Smart Storage Solutions
In a small cottage, storage is paramount. Built-in shelves, drawers, and closets can keep clutter at bay while creating a more organized and efficient living space. Consider hidden storage solutions, such as under-bed drawers or wall-mounted shelves, to make the most of every inch.
Natural Light and Ventilation
Natural light and ventilation are essential for creating a bright and airy atmosphere in a small cottage. Large windows and skylights allow for ample sunlight to enter, while cross-ventilation helps circulate fresh air and reduce humidity. Positioning windows and doors strategically can take advantage of natural breezes and minimize the need for artificial lighting.
Small but Efficient Kitchen
The kitchen is often the heart of a small beach cottage. While space may be limited, it's still possible to design a functional and efficient kitchen. Opt for compact appliances, such as a two-burner cooktop and a mini-fridge. Utilize vertical space by installing floating shelves and hanging pots and pans from the ceiling. A small breakfast bar or island can provide additional counter space and seating.
Cozy and Inviting Bedrooms
Bedrooms in a small cottage should be cozy and inviting without feeling cramped. Consider using built-in beds to save space and create a more cohesive look. Maximize storage with under-bed drawers, headboard shelves, and wall-mounted nightstands. Soft colors, natural textures, and ample natural light can make bedrooms feel more spacious and serene.
Outdoor Living Spaces
Even the smallest beach cottage can benefit from outdoor living spaces. A screened-in porch, a cozy deck, or a private patio can extend the living area and provide a place to relax and enjoy the outdoors. These spaces should be designed to be low-maintenance and weather-resistant, allowing for year-round enjoyment.
By incorporating these design principles into your small beach cottage floor plan, you can create a cozy, comfortable, and functional retreat that maximizes space and enhances your beachside living experience.

Beach Cottage Plans

Beach Cottage Plans Plan Small House

Affordable Home Ch61 Small Modern House Plans Beach
Build A Home On The Beach House Plans Blog Dreamhomesource Com

Beach House Plans Coastal Cottage Bungalow

Beach House Plans Cottage

Plan W15035nc Narrow Lot Low Country Cottage Vacation Beach Photo Gallery House Plans Home Floor Layout

Beach House Plan With Loft Bunk Room Overlook 461020dnn Architectural Designs Plans

Awesome Small And Tiny Home Plans For Low Diy Budget Craft Mart

Build A Home On The Beach House Plans Blog Dreamhomesource Com








