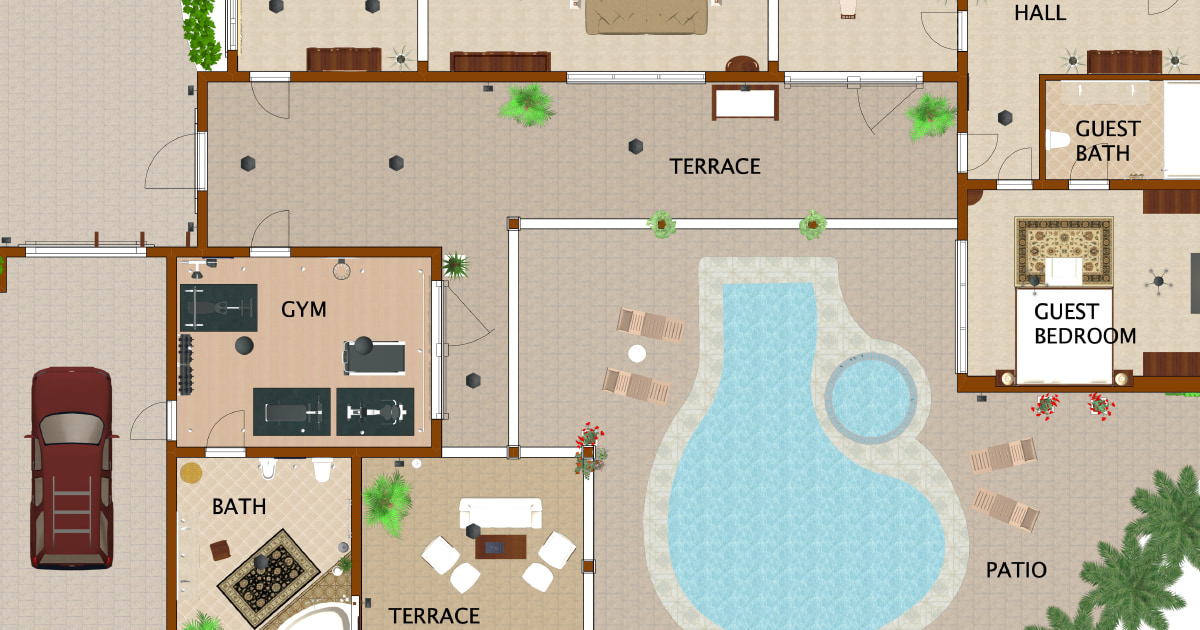How To Make A House Floor Plan
A house floor plan is a scaled drawing that shows the layout of a house, including the placement of rooms, walls, windows, and doors. Floor plans are used for a variety of purposes, such as planning the construction of a new house, renovating an existing house, or simply visualizing the layout of a house.
There are a few different ways to create a house floor plan. One way is to use a computer-aided design (CAD) program. CAD programs allow you to create detailed and accurate floor plans, and they can also be used to generate elevations and 3D models of the house.
Another way to create a house floor plan is to use graph paper. Graph paper makes it easy to draw to scale, and it can be used to create simple or complex floor plans.
Regardless of the method you choose, there are a few key steps involved in creating a house floor plan:
- Measure the house. The first step is to measure the house. This includes measuring the length and width of each room, as well as the height of the ceilings.
- Draw the exterior walls. Once you have the measurements of the house, you can start drawing the exterior walls. The exterior walls should be drawn to scale, and they should include all of the windows and doors.
- Draw the interior walls. Once you have drawn the exterior walls, you can start drawing the interior walls. The interior walls should be drawn to scale, and they should include all of the doors and windows.
- Add furniture and fixtures. Once you have drawn the walls, you can start adding furniture and fixtures. This can help you to visualize the layout of the house and to make sure that everything fits.
- Label the rooms. Once you have added the furniture and fixtures, you can start labeling the rooms. This will help you to identify the different rooms in the house.
Creating a house floor plan can be a fun and rewarding experience. With a little planning and effort, you can create a floor plan that is accurate, informative, and visually appealing.
Here are some additional tips for creating a house floor plan:- Use a scale that is appropriate for the size of the house.
- Draw the floor plan to scale, and make sure that all of the measurements are accurate.
- Include all of the important features of the house, such as windows, doors, stairs, and fireplaces.
- Use different line weights to differentiate between different types of walls.
- Add furniture and fixtures to the floor plan to help you visualize the layout of the house.
- Label the rooms in the floor plan to help you identify the different spaces.
By following these tips, you can create a house floor plan that is accurate, informative, and visually appealing.

Floor Plan Creator And Designer Free Easy App

Make Your Own Blueprint How To Draw Floor Plans

How To Draw A Floor Plan Live Home 3d

Floor Plans Types Symbols Examples

Make Your Own Blueprint How To Draw Floor Plans

Blender For Noobs 10 How To Create A Simple Floorplan In

Easy Home Building Floor Plan Cad Pro

How Do You Make A 3d Floor Plan

How Do You Make A 3d Floor Plan Cedreo

How To Draw Professional House Blueprints 14 Step Guide Cedreo








