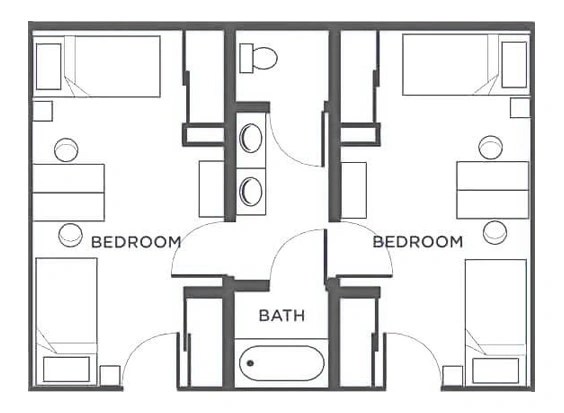Jack and Jill Bathroom Plan: A Guide to Creating a Functional and Stylish Shared Space
Jack and Jill bathrooms, named after the fairy tale characters who shared a bathroom, are unique and practical bathroom designs that connect two rooms or bedrooms with a shared bathroom. This layout offers several advantages, including maximizing space, creating a sense of symmetry, and providing increased privacy. Whether designing a new home or renovating an existing one, understanding the considerations, benefits, and design elements of a Jack and Jill bathroom is crucial.
Advantages of a Jack and Jill Bathroom Plan
Space Optimization: Jack and Jill bathrooms eliminate the need for separate bathrooms for each bedroom, effectively saving space compared to traditional bathroom layouts. This space-saving feature is particularly advantageous in compact homes, apartments, or areas where every square foot counts.
Symmetry and Aesthetics: Jack and Jill bathrooms create a sense of symmetry, especially when located between two identical bedrooms. The mirrored layout enhances the visual appeal of the space, providing a cohesive design element that blends well with various architectural styles.
Increased Privacy: Unlike traditional shared bathrooms accessed from a common hallway, Jack and Jill bathrooms offer privacy to the individuals using them. Each bedroom has its own direct access to the shared bathroom, eliminating the need to go through a public area or another bedroom.
Considerations When Planning a Jack and Jill Bathroom
Fair Access: Ensure the bathroom is conveniently accessible to both bedrooms. The placement of the bathroom doorway and the layout of the fixtures should be thoughtfully planned to allow for equal and comfortable access.
Adequate Space: The size of the Jack and Jill bathroom should be proportional to the number of people using it. Consider the future needs of the occupants and allocate sufficient space for fixtures, storage, and comfortable movement.
Ventilation: Proper ventilation is essential to prevent moisture buildup and unpleasant odors. Natural ventilation through windows or skylights is ideal, but mechanical ventilation systems may be necessary in some cases.
Design Elements for Jack and Jill Bathrooms
Double Vanities: Double vanities provide ample counter space and storage for each bedroom. They also enhance the functionality of the bathroom, allowing two people to use it simultaneously without interference.
Separate Toilets and Showers: Creating separate compartments for the toilet and shower offers increased privacy and makes the bathroom more efficient during peak usage times. Consider using pocket doors or sliding doors to save space.
Symmetrical Decor: Maintain a symmetrical layout by mirroring the fixtures and decor on both sides of the bathroom. This creates a balanced and visually appealing design.
Neutral Color Palette: Using a neutral color palette, such as white, gray, or beige, creates a timeless and adaptable space. Add pops of color through accessories, towels, or artwork to personalize the decor.
Conclusion
Jack and Jill bathrooms offer a unique and practical solution for optimizing space, creating a sense of symmetry, and enhancing privacy. Careful planning and attention to design elements are crucial to ensure a functional and stylish shared bathroom. By considering the advantages, considerations, and design elements discussed in this article, homeowners can create a Jack and Jill bathroom that meets their specific needs and enhances the overall aesthetics of their home.

Jack And Jill Bathroom Floor Plans

Upstairs Guest Bath Bathroom Floor Plans Jack And Jill Layout

What Is A Jack And Jill Bathroom How To Create One Qs Supplies
What Is The Difference Between A Jack Jill Bathroom And Regular Quora

Pin Page

Jack And Jill Bathroom Idea
Secondary Bathrooms Need Design Love Too Designed

Very Small Jack And Jill Bathroom

Jack And Jill Bathroom Plan

Jack And Jill Baths








