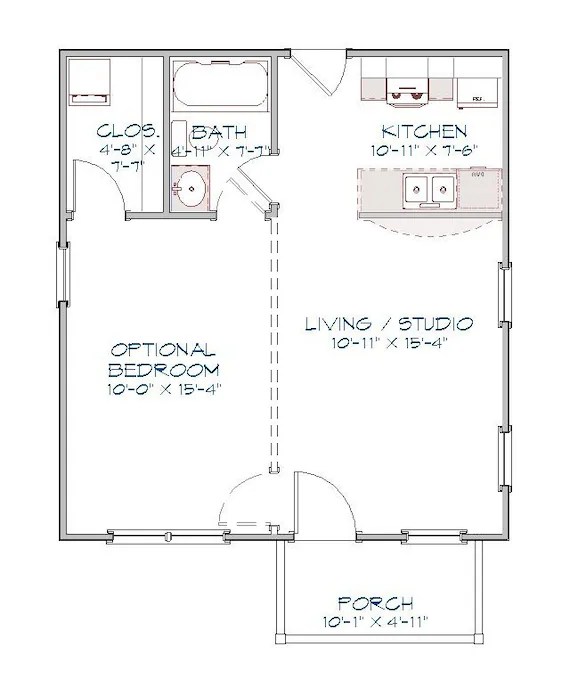Mother-in-Law House Plans: A Guide to Creating a Comfortable and Functional Living Space
If you're considering adding a mother-in-law suite to your home, it's essential to carefully plan the design to ensure it meets the needs of both parties. Here's a comprehensive guide to help you create a comfortable and functional mother-in-law house plan.
Location:
The location of the mother-in-law suite is crucial. It should be close enough to the main house for easy access but far enough away to provide privacy. Consider factors such as proximity to the kitchen, laundry room, and common areas like the living room.
Size and Layout:
The size of the suite will depend on the number of occupants and their needs. A typical suite includes a bedroom, bathroom, living area, and kitchenette. The layout should be designed for optimal functionality, with easy access to all essential amenities.
Accessibility:
If the mother-in-law has mobility issues, it's important to ensure the suite is fully accessible. This includes features such as wide doorways, roll-in showers, and non-slip flooring. Consider installing ramps or elevators if necessary.
Privacy and Security:
Privacy is essential for both the main house occupants and the mother-in-law. Design the suite with separate entrances and exits, and ensure the windows provide adequate privacy. Security features like alarms and locks should be considered.
Kitchenette:
A kitchenette is a convenient addition to the mother-in-law suite, especially if they prefer to prepare their meals. It should include basic appliances like a refrigerator, microwave, and sink. Consider adding a small stovetop or oven if desired.
Bathroom:
The bathroom should be spacious and well-appointed, with features like grab bars, non-slip flooring, and a walk-in shower. The vanity should be accessible and include ample storage for toiletries and medications.
Maintenance:
Low-maintenance materials are ideal for the mother-in-law suite, especially if the occupants are elderly or have limited mobility. Consider using durable flooring, easy-to-clean surfaces, and appliances that require minimal upkeep.
Additional Considerations:
Other factors to consider include:
- Natural lighting: Ample natural light is essential for both comfort and well-being.
- Energy efficiency: Incorporate energy-saving features to minimize utility costs.
- Storage space: Provide ample storage for clothing, linens, and other belongings.
- Outdoor space: Consider adding a small patio or garden to the suite for relaxation and fresh air.
By carefully planning the design and incorporating these considerations, you can create a comfortable and functional mother-in-law house plan that meets the needs of all occupants.

Mother In Law Suite Floor Plans Garage Apartment

In Law Suite House Floor Plans Mother Apartment

In Law Suite Plans Give Mom Space And Keep Yours The House Designers

Designing And Building New Homes With Mother In Law Suites David Weekley

Homes With Mother In Law Suites

870 Best Mother In Law Cottage Ideas 2024 Small House Plans Floor

Traditional Home With Mother In Law Suite 35428gh Architectural Designs House Plans

The Ross 4427 4 Bedrooms And 3 5 Baths House Designers

22x24 Guest House Plan Tiny In Law Apartment

Mother In Law National Home Builders








