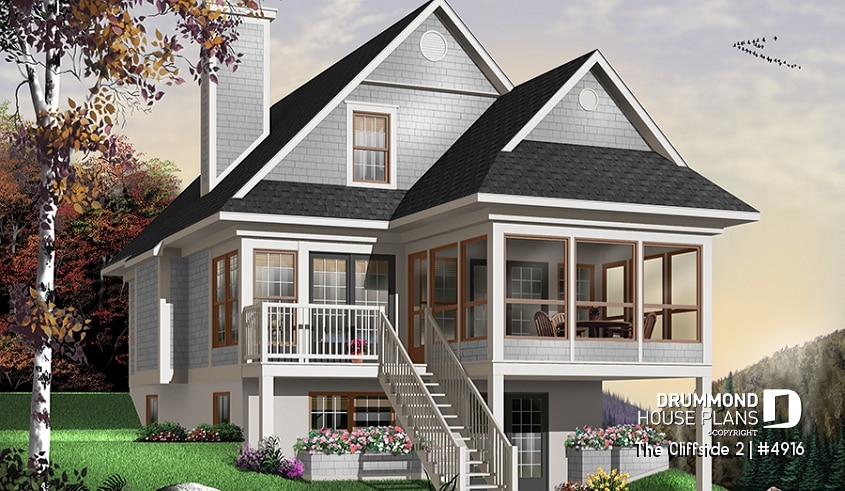House Plans With Screen Porch: A Haven for Relaxation and Entertainment
A screen porch offers the perfect blend of indoor and outdoor living, providing a comfortable and protected space to enjoy the fresh air and scenery. Whether you're seeking a cozy retreat for relaxation or a spacious entertainment area, house plans with screen porches offer a versatile and inviting solution.
### Benefits of Screen PorchesScreen porches provide numerous benefits, including:
- Extended Living Space: Adds square footage to your home without the need for costly additions.
- Protection from Elements: Screens block out insects, wind, and rain, allowing you to enjoy nature without distractions.
- Year-Round Enjoyment: Screen porches extend your living space into the transitional seasons, offering a comfortable haven even on cool evenings.
- Entertainment Oasis: A spacious screen porch can accommodate outdoor furniture, a grill, and even a TV, creating a perfect spot for hosting gatherings.
When designing a screen porch, consider the following factors:
- Location: Choose a spot that receives ample natural light and offers scenic views.
- Size: Determine the desired size based on your intended use and available space.
- Screening Material: Opt for durable and weather-resistant materials like fiberglass or aluminum screening.
- Ceiling Height: A higher ceiling creates a more spacious and airy feel.
- Windows and Doors: Include windows and doors to maximize ventilation and provide access to the exterior.
Numerous house plans incorporate screen porches, catering to various architectural styles and needs. Here are some popular options:
- Craftsman Cottage: Features a cozy screen porch with a gabled roof and exposed beams.
- Modern Farmhouse: Offers a spacious screen porch with floor-to-ceiling windows and sliding glass doors.
- Cape Cod Revival: Incorporates a classic screened-in porch with white trim and wainscoting.
- Mediterranean Villa: Includes a large screen porch with arched openings and stone columns.
To ensure a successful screen porch construction, consider the following tips:
- Foundation: Install a strong foundation to support the weight of the porch and protect it from settling.
- Framing: Use sturdy framing materials to create a durable structure.
- Screening: Staple the screening tightly and evenly to the frame to prevent gaps.
- Roofing: Choose a durable roofing material that complements the overall design.
- Maintainance: Regularly clean the screens and inspect the structure for any damage.
House plans with screen porches offer a fantastic way to enhance your living space, providing a serene escape and an entertaining hub. By carefully considering the design factors and following building tips, you can create a beautiful and functional screen porch that will bring years of enjoyment to your home.

Your Guide To House Plans With Screened In Porches Houseplans Blog Com

Your Guide To House Plans With Screened In Porches Houseplans Blog Com

Your Guide To House Plans With Screened In Porches Houseplans Blog Com

Your Guide To House Plans With Screened In Porches Houseplans Blog Com

Charming 2 Bed Cottage With Screened Porch 130030lls Architectural Designs House Plans

Your Guide To House Plans With Screened In Porches Houseplans Blog Com

Your Guide To House Plans With Screened In Porches Houseplans Blog Com

House Plans With Screened Porch Or Sunroom Drummond

Exclusive Craftsman House Plan With Screened Porch 149003and Architectural Designs Plans

Exclusive Modern Farmhouse Plan With Rear Screen Porch And Fireplace 130036lls Architectural Designs House Plans








