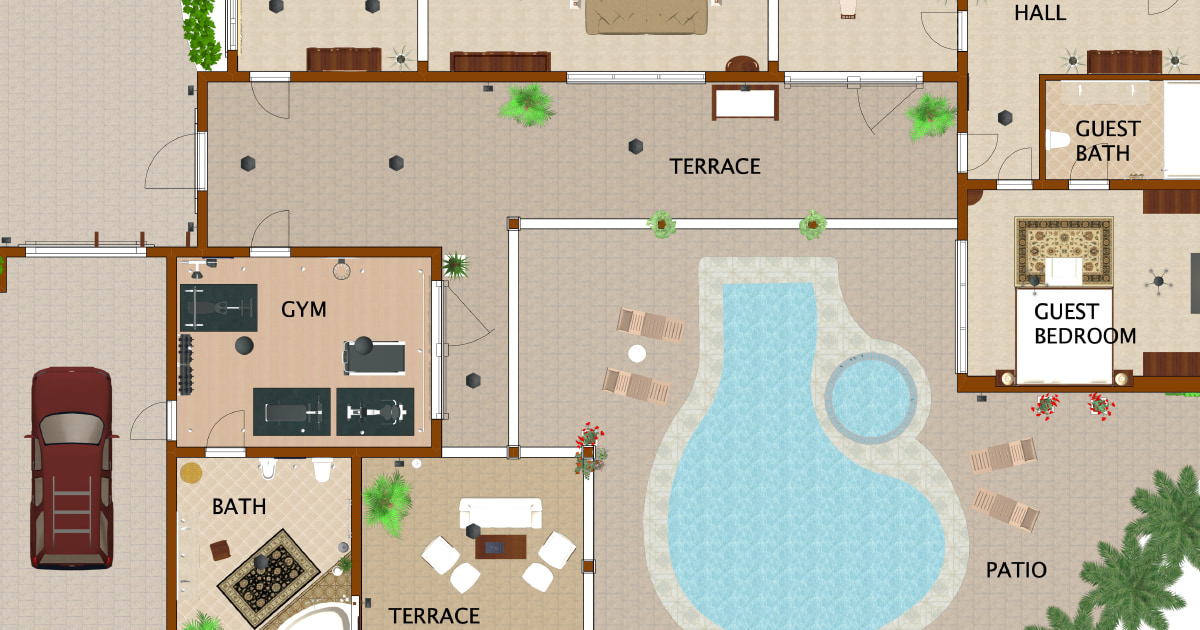How To Do A Floor Plan
A floor plan is a scaled drawing of a building's interior, showing the arrangement of rooms, doors, windows, and other features. Floor plans are essential for planning construction, remodeling, or interior design projects. They can also be used to create virtual tours or 3D models of a building.
Creating a floor plan is a relatively simple process. However, there are a few things you need to keep in mind to ensure that your plan is accurate and useful. Here are the steps on how to do a floor plan:
- Measure the space. The first step is to measure the space that you want to create a floor plan for. You will need to measure the length, width, and height of the room. You can use a tape measure or a laser level to take these measurements.
- Draw the floor plan. Once you have the measurements, you can start drawing the floor plan. You can use a pencil and paper or a CAD program to create your plan. If you are using a CAD program, you can import the measurements you took in the previous step to create a more accurate plan.
- Add the rooms. The next step is to add the rooms to the floor plan. You can use different shapes and sizes to represent the different rooms in the space. Be sure to include all of the doors and windows in the plan. You can also add furniture and other objects to the plan to give it a more realistic look.
- Annotate the floor plan. Once you have added the rooms, you can annotate the floor plan to make it easier to read and understand. You can add labels to the rooms, doors, and windows. You can also add dimensions to the plan to show the size of the rooms. The annotations must be written in legible handwriting or typewritten.
- Review the floor plan. Once you have completed the floor plan, take some time to review it. Make sure that all of the measurements are correct and that the plan is accurate. You should also check to make sure that the plan is easy to read and understand. You may want to have someone else review the plan to get a second opinion.
Creating a floor plan is a valuable skill for anyone who is involved in construction, remodeling, or interior design. By following the steps outlined above, you can create accurate and useful floor plans that will help you to plan your projects more effectively.
Here are some additional tips for creating floor plans:
- Use a consistent scale. This will help to ensure that your plan is accurate and easy to read.
- Use different colors and line styles to differentiate between different elements of the plan.
- Include a legend to explain the symbols and abbreviations that you use on the plan.
- Keep your plans up to date as your project progresses.
By following these tips, you can create professional-quality floor plans that will help you to communicate your design ideas clearly and effectively.

Floor Plans Learn How To Design And Plan

Floor Plans Learn How To Design And Plan

How To Draw A Floor Plan The Simple 7 Step Guide For 2024

How To Draw A Floor Plan Live Home 3d

Draw Floor Plans With The Roomsketcher App

House Plans How To Design Your Home Plan

How To Draw A Floor Plan Dummies

Floor Plan Wikipedia
How To Do A Floor Plan For Residential Quora

House Plans How To Design Your Home Plan








