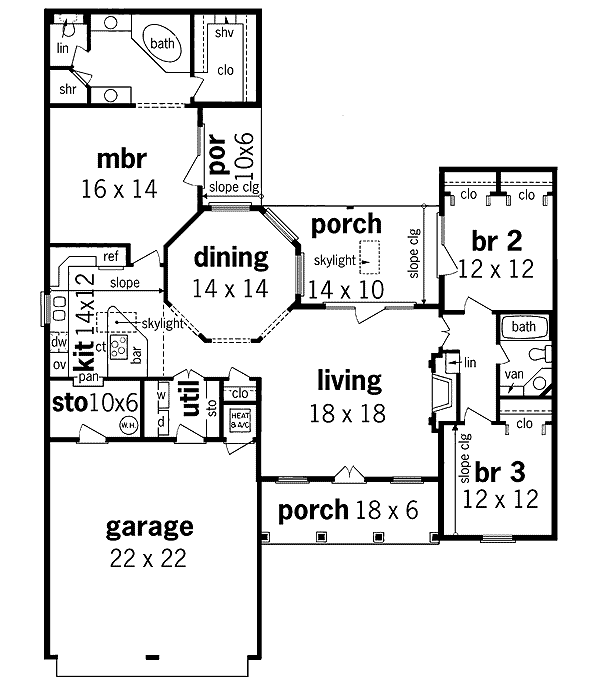Energy Efficient Homes Floor Plans: Designing for Sustainability and Comfort
In today's environmentally conscious era, designing energy-efficient homes has become paramount. Floor plans play a crucial role in optimizing energy consumption, reducing utility bills, and enhancing the overall well-being of occupants. Here's a comprehensive guide to designing energy-efficient homes floor plans:
Passive Solar Design
Passive solar design harnesses the sun's energy to heat and cool homes naturally. Floor plans should prioritize south-facing windows and large overhangs to maximize solar gain during the winter and minimize it during the summer. Rooms with higher heating requirements, such as living rooms and bedrooms, should be located on the south side.
Airflow and Ventilation
Proper airflow is essential for energy efficiency. Cross-ventilation allows natural air to circulate through the house, reducing the reliance on air conditioning. Floor plans should incorporate windows or vents on opposite sides of the house to create a stack effect, drawing warm air out and bringing in cooler air.
Insulation and Air Sealing
Insulation and air sealing prevent heat from escaping during the winter and entering during the summer. Floor plans should include adequate insulation in walls, ceilings, and floors. Seal all gaps around windows, doors, pipes, and ducts to minimize air leakage.
Window and Door Placement
Windows and doors are potential sources of heat loss and gain. Energy-efficient floor plans prioritize windows with double- or triple-paned glass, Low-E coatings, and thermal breaks. Doors should have weatherstripping and thresholds to prevent air infiltration.
Energy Star Appliances
Energy Star-certified appliances consume significantly less energy than non-certified models. Floor plans should incorporate space for these appliances, such as refrigerators, dishwashers, and washing machines, in areas where they can operate efficiently.
Zoning and Lighting
Zoning divides the house into areas with different heating and cooling requirements. Floor plans should group rooms with similar usage patterns to minimize energy consumption. Efficient lighting, such as LED bulbs and skylights, can further reduce electricity usage.
Landscaping and Orientation
Landscaping and orientation can enhance the energy efficiency of a home. Deciduous trees planted on the south side of the house can provide shade during the summer but allow sunlight to penetrate during the winter. A properly oriented house minimizes exposure to prevailing winds and maximizes natural light.
Conclusion
Designing energy-efficient homes floor plans is a multifaceted process that requires careful consideration of passive solar design, airflow, insulation, window placement, appliance selection, zoning, and landscaping. By implementing these strategies, architects and homeowners can create comfortable, sustainable, and cost-effective living spaces that contribute to a greener and more environmentally friendly future.

Cool Energy Efficient Concrete House Plans Houseplans Blog Com

Sustainable Building In 2024 Energy Efficient Kit Homes

Cool Energy Efficient Concrete House Plans Houseplans Blog Com

Energy Efficient Home Design Plans Cad Pro

Home Designs Fsec

Energy Efficient House Plan 55060br Architectural Designs Plans

How To Build An Energy Efficient Home

Floor Plan Friday An Energy Efficient Home House Plans L Shaped

Energy Efficient Tudor Home Plan 55087br Architectural Designs House Plans

Cool Energy Efficient Concrete House Plans Houseplans Blog Com








